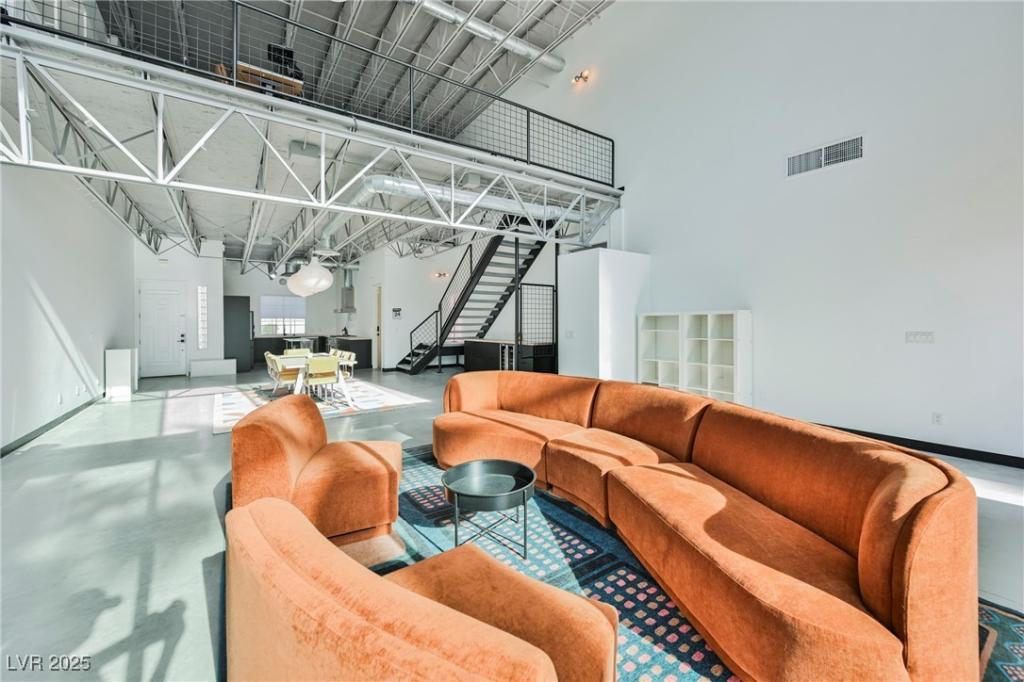**Now offering a special interest rate buy-down—making it easier than ever to own this one-of-a-kind Vegas dream home!** Just minutes from the Strip and Raiders Stadium, this warm and stylish industrial-style loft brings together luxury, comfort, and fun. With soaring 30+ ft ceilings, exposed beams, sleek ductwork, and dramatic floor-to-ceiling windows, the space is full of natural light and personality. Step outside to your private zen garden or unwind in the stunning 1,500 sq ft primary retreat, complete with mountain views, a spa-like bath, oversized shower, soaking tub, and a dreamy walk-in closet. The chef’s kitchen is made for gathering, featuring stainless steel appliances and tons of custom cabinetry. Two spacious 14×14 bedrooms offer plenty of room for family, guests, or your creative space. Whether you’re entertaining or relaxing, this home wraps you in style, ease, and that unbeatable Vegas energy. This is more than a home—it’s a lifestyle.
Property Details
Price:
$849,998
MLS #:
2675649
Status:
Pending
Beds:
3
Baths:
2
Type:
Townhouse
Subdivision:
Grand Canyon Villas
Listed Date:
Apr 18, 2025
Finished Sq Ft:
3,195
Total Sq Ft:
3,195
Lot Size:
5,227 sqft / 0.12 acres (approx)
Year Built:
2003
Schools
Elementary School:
Abston, Sandra B,Abston, Sandra B
Middle School:
Fertitta Frank & Victoria
High School:
Durango
Interior
Appliances
Disposal, Gas Range, Microwave, Refrigerator
Bathrooms
2 Full Bathrooms
Cooling
Central Air, Electric
Flooring
Carpet, Concrete, Tile
Heating
Central, Gas
Laundry Features
Electric Dryer Hookup, Gas Dryer Hookup, In Garage
Exterior
Architectural Style
Two Story
Association Amenities
None
Exterior Features
Private Yard, Sprinkler Irrigation
Parking Features
Attached, Garage, Garage Door Opener, Private, Shelves
Roof
Flat
Financial
Taxes
$3,564
Directions
From the 215 exit West on Tropicana South on Grand Canyon, IMMEDIATE 1ST LEFT INTO GRAND CANYON VILLAS then right turn on Thunder River Home is on THE RIGHT
Map
Contact Us
Mortgage Calculator
Similar Listings Nearby

5077 Thunder River Circle
Las Vegas, NV

