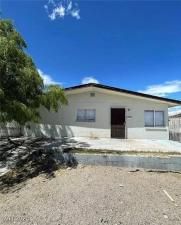*GORGEOUS 1 STORY FLOORPLAN IN BEAUTIFUL COMMUNITY *FRESH PAINT THROUGHOUT, NEW CARPET, DESIGNER TILE
*INCREDIBLE KITCHEN W/GRANITE COUNTERTOPS *LARGE MASTER W/LOTS OF CLOSETS *LARGE 2ND AND THIRD
BEDROOMS *LOTS OF CLOSETS SPACE *HOME LOCATED ON A NICE SIZE LOT W/ BIG COURTYARD & BACKYD *CLOSE TO
PARKS AND SHOPPING.
*INCREDIBLE KITCHEN W/GRANITE COUNTERTOPS *LARGE MASTER W/LOTS OF CLOSETS *LARGE 2ND AND THIRD
BEDROOMS *LOTS OF CLOSETS SPACE *HOME LOCATED ON A NICE SIZE LOT W/ BIG COURTYARD & BACKYD *CLOSE TO
PARKS AND SHOPPING.
Property Details
Price:
$499,900
MLS #:
2660294
Status:
Active
Beds:
3
Baths:
2
Type:
Single Family
Subtype:
SingleFamilyResidence
Subdivision:
GOLFRIDGE TERRACE UNIT #7D
Listed Date:
Mar 2, 2025
Finished Sq Ft:
2,270
Total Sq Ft:
2,270
Lot Size:
6,098 sqft / 0.14 acres (approx)
Year Built:
1972
Schools
Elementary School:
McWilliams, JT,McWilliams, JT
Middle School:
Gibson Robert O.
High School:
Western
Interior
Appliances
Dishwasher, Gas Range
Bathrooms
2 Full Bathrooms
Cooling
Central Air, Electric
Flooring
Carpet, Tile
Heating
Central, Gas
Laundry Features
Gas Dryer Hookup, Main Level, Laundry Room
Exterior
Architectural Style
One Story
Association Amenities
None
Construction Materials
Frame, Stucco
Exterior Features
Porch, Patio
Parking Features
Attached, Garage, Private
Roof
Composition, Shingle
Financial
Taxes
$1,092
Directions
FROM DECATUR, W-VEGAS, L-TEQUESTA, L-FORREST HILLS
Map
Contact Us
Mortgage Calculator
Similar Listings Nearby

5128 FORREST HILLS Lane
Las Vegas, NV

