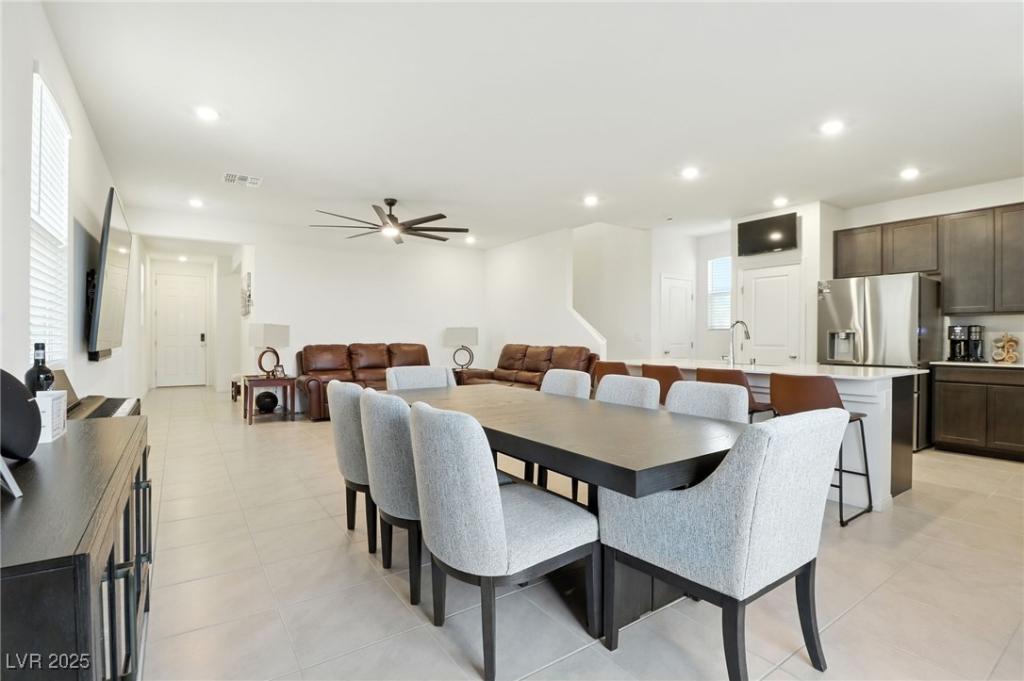Welcome to your dream home. Meticulously maintained beautifully upgraded 3-bedroom, 2.5-bath residence is perfectly situated on a corner lot within a quiet cul-de-sac, offering both privacy and curb appeal. Step inside to a spacious open floorplan with soaring 9′ ceilings downstairs, industrial ceiling fan, creating an airy and inviting atmosphere. The private den on the main level is ideal for a office, guestroom, or creative studio—tailor it to fit your lifestyle! The modern kitchen is a chef’s delight, featuring stained birch cabinets, white quartz countertops and a large island for a clean, contemporary look. Stainless steel appliances complete the space, making it perfect for entertaining. Upstairs, retreat to your luxurious primary suite with an extra-large walk-in closet and an enlarged shower with a built-in seat, surrounded by elegant white quartz. Two additional bedrooms, a spacious loft and a convenient laundry room add to the home’s thoughtful layout.
Property Details
Price:
$545,000
MLS #:
2708406
Status:
Active
Beds:
3
Baths:
3
Type:
Single Family
Subtype:
SingleFamilyResidence
Subdivision:
Glenwood
Listed Date:
Aug 8, 2025
Finished Sq Ft:
2,118
Total Sq Ft:
2,118
Lot Size:
3,485 sqft / 0.08 acres (approx)
Year Built:
2023
Schools
Elementary School:
Ortwein, Dennis,Ortwein, Dennis
Middle School:
Tarkanian
High School:
Desert Oasis
Interior
Appliances
Dryer, Gas Cooktop, Disposal, Gas Range, Microwave, Refrigerator, Washer
Bathrooms
2 Full Bathrooms, 1 Half Bathroom
Cooling
Central Air, Electric
Flooring
Carpet, Tile
Heating
Central, Gas
Laundry Features
Gas Dryer Hookup, Upper Level
Exterior
Architectural Style
Two Story
Association Amenities
Gated
Exterior Features
Patio, Shed, Sprinkler Irrigation
Other Structures
Sheds
Parking Features
Attached, Garage, Private
Roof
Tile
Security Features
Gated Community
Financial
HOA Fee
$67
HOA Frequency
Monthly
HOA Includes
AssociationManagement
HOA Name
Cameron
Taxes
$4,519
Directions
I-15 to Cactus. West on Cactus. North on Arville. West on Pyle. South on Rouge Hill. East on Hidden Stone. North on Queens Pearl to property..
Map
Contact Us
Mortgage Calculator
Similar Listings Nearby

10106 Queens Pearl Street
Las Vegas, NV

