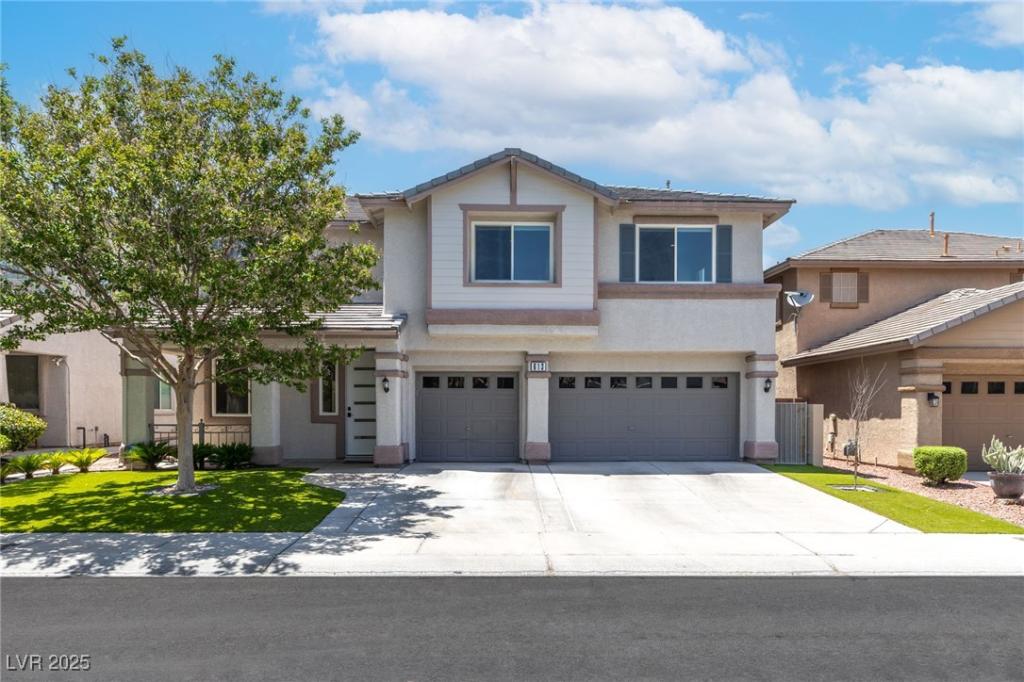Luxury living awaits in this fully renovated 4-bedroom, 3-bath home with a spacious loft, located in one of Summerlin’s most desirable communities. This elegant home features luxury vinyl plank flooring throughout and brand new energy-efficient windows that fill the space with natural light. The flexible floorplan includes a downstairs bedroom with a 3/4 bath — perfect for guests or a home office. The oversized primary suite offers a spa-like bathroom, walk-in closet, and floating vanities in all bathrooms for a sleek, modern touch. The gourmet kitchen boasts custom cabinetry, quartz countertops, and high-end stainless steel appliances, plus a built-in wine hutch with wine fridge in the dining area. The private backyard offers a covered patio, sparkling pool, and spa — ideal for entertaining or relaxing. A 3-car garage adds convenience. Located near top-rated schools, parks, shopping, and dining, this home offers the perfect blend of luxury, comfort, and lifestyle.
Property Details
Price:
$925,000
MLS #:
2702906
Status:
Active
Beds:
4
Baths:
3
Type:
Single Family
Subtype:
SingleFamilyResidence
Subdivision:
Glenmere #2-By Lewis Homes
Listed Date:
Jul 21, 2025
Finished Sq Ft:
3,002
Total Sq Ft:
3,002
Lot Size:
5,663 sqft / 0.13 acres (approx)
Year Built:
1999
Schools
Elementary School:
Bonner, John W.,Bonner, John W.
Middle School:
Rogich Sig
High School:
Palo Verde
Interior
Appliances
Dryer, Dishwasher, Disposal, Gas Range, Microwave, Refrigerator, Washer
Bathrooms
1 Full Bathroom, 2 Three Quarter Bathrooms
Cooling
Central Air, Electric
Flooring
Luxury Vinyl Plank, Tile
Heating
Central, Gas
Laundry Features
Electric Dryer Hookup, Gas Dryer Hookup, Main Level, Laundry Room
Exterior
Architectural Style
Two Story
Exterior Features
Patio
Parking Features
Attached, Garage, Garage Door Opener, Private
Roof
Tile
Financial
HOA Fee
$68
HOA Frequency
Monthly
HOA Includes
AssociationManagement
HOA Name
Summerlin North
Taxes
$4,711
Directions
Take 215 Beltway to Charleston, exit east to Pavillion Center Drive, North to Atherly, then make a right, right on Bianca Bay and the home is on your right.
Map
Contact Us
Mortgage Calculator
Similar Listings Nearby

613 Bianca Bay Street
Las Vegas, NV
LIGHTBOX-IMAGES
NOTIFY-MSG

