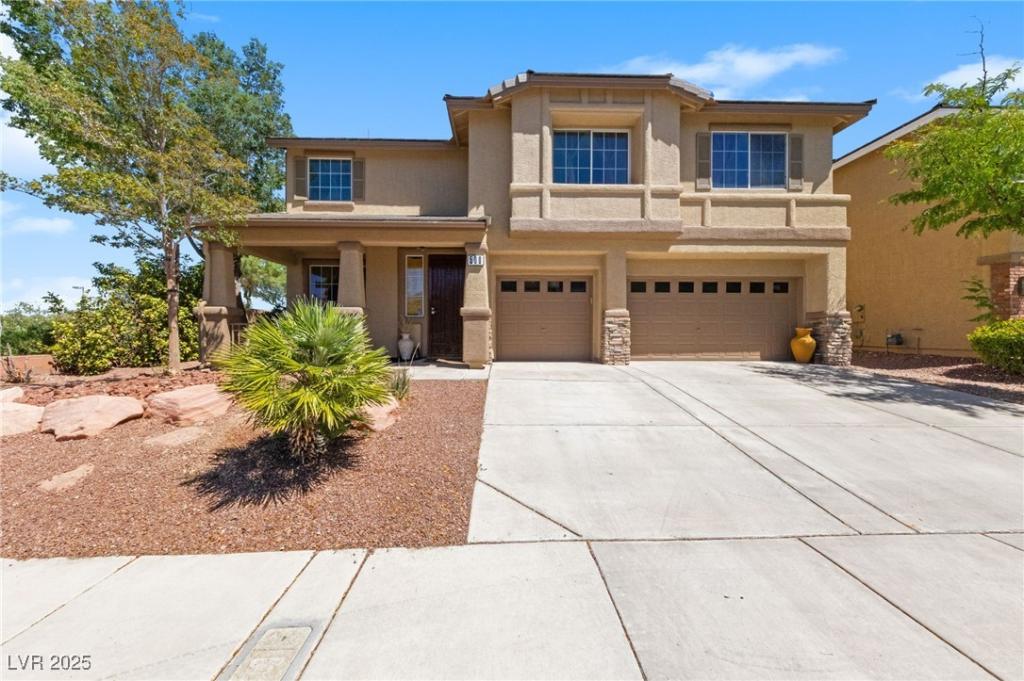SUMMERLIN BEAUTY!! Sellers loss is Buyers gain. Offer dealine is Dec 7. Welcome to this light, airy, and immaculately maintained Lewis-built home that recently appraised at $797,000. This inviting 5-bed, 3-bath property offers a functional and open layout with a welcoming vibe the moment you step inside. The spacious kitchen is a chef’s dream featuring new granite countertops, backsplash, a large island, double oven, a walk-in pantry, coffee bar, and sleek SS appliances. The home includes one downstairs bed & ¾ remodelled bath. Upstairs, a generous loft was divided to make 5th bedroom. Step outside into your private backyard retreat with a recently resurfaced pool/spa and decking (cost $30,000), water slide, mature landscaping, and covered patio—ideal for entertaining. AC recently serviced ($700). This beautiful home is located minutes from top-rated schools, shopping, dining, and parks.
Property Details
Price:
$699,900
MLS #:
2704414
Status:
Active
Beds:
5
Baths:
3
Type:
Single Family
Subtype:
SingleFamilyResidence
Subdivision:
Glenmere #2-By Lewis Homes
Listed Date:
Jul 25, 2025
Finished Sq Ft:
3,002
Total Sq Ft:
3,002
Lot Size:
6,534 sqft / 0.15 acres (approx)
Year Built:
1999
Schools
Elementary School:
Bonner, John W.,Bonner, John W.
Middle School:
Rogich Sig
High School:
Palo Verde
Interior
Appliances
Built In Gas Oven, Double Oven, Dryer, Dishwasher, Disposal, Microwave, Refrigerator, Washer
Bathrooms
2 Full Bathrooms, 1 Three Quarter Bathroom
Cooling
Central Air, Electric, Two Units
Flooring
Carpet, Ceramic Tile, Laminate
Heating
Central, Gas
Laundry Features
Gas Dryer Hookup, Main Level, Laundry Room
Exterior
Architectural Style
Two Story
Association Amenities
Pool
Community Features
Pool
Exterior Features
Patio, Private Yard
Parking Features
Attached, Garage, Garage Door Opener, Private, Shelves
Roof
Pitched, Tile
Financial
HOA Fee
$65
HOA Frequency
Monthly
HOA Includes
AssociationManagement,RecreationFacilities
HOA Name
Summerlin North
Taxes
$4,142
Directions
From I215, take Far Hills Exit (Exit 27), Go North on Far Hills Ave, Turn Right onto Sageberry Dr, Turn Right onto Pavillion Center, Turn Left onto Alta Drive, Turn Right onto Joe Wills St. Home is on Left Hand Corner
Map
Contact Us
Mortgage Calculator
Similar Listings Nearby

500 Joe Willis Street
Las Vegas, NV

