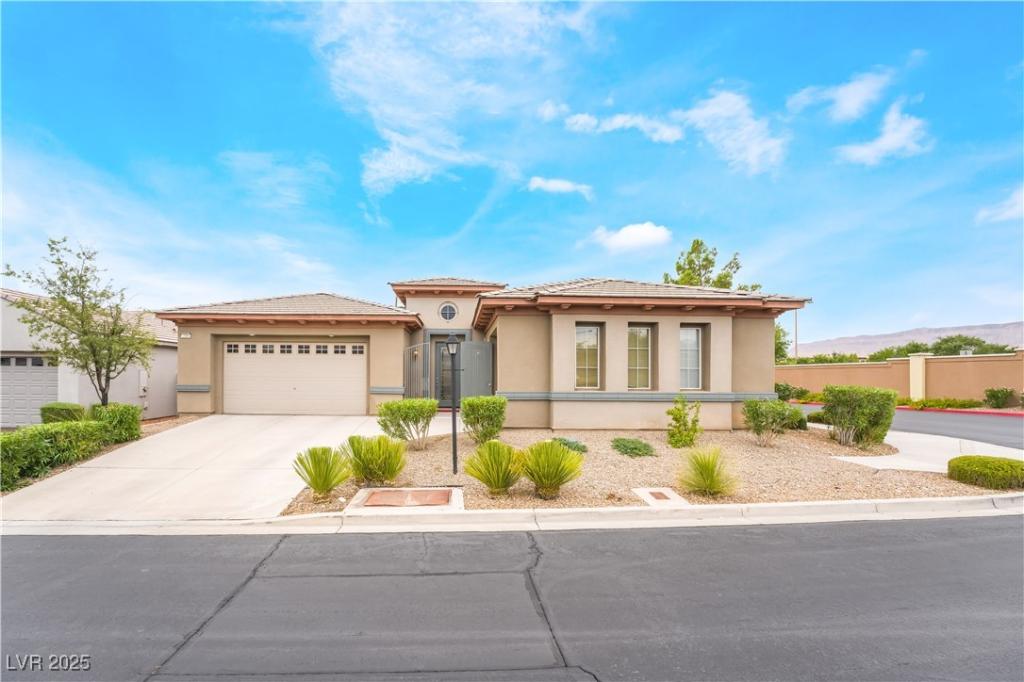Welcome to this beautifully designed 3-bedroom, 2.5-bath home, perfectly situated on a desirable corner lot in the heart of Summerlin South. From the moment you arrive, you’ll be greeted by charming curb appeal and low-maintenance desert landscaping. Step inside to a popular open floor plan featuring 10-foot ceilings, arched hallways, and a cozy fireplace that creates the perfect gathering space. The primary suite is a true retreat, complete with a private sunroom—ideal for a home office, reading nook, or quiet relaxation space.
Enjoy year-round indoor-outdoor living with a covered patio that extends your entertaining space and a tranquil backyard designed for easy care. Two additional bedrooms offer comfort and flexibility for both family and guests. Located just minutes from the 215 and Downtown Summerlin, this home offers the perfect balance of lifestyle and convenience. Take advantage of this opportunity to own a home in a gated, all-single story neighborhood!
Enjoy year-round indoor-outdoor living with a covered patio that extends your entertaining space and a tranquil backyard designed for easy care. Two additional bedrooms offer comfort and flexibility for both family and guests. Located just minutes from the 215 and Downtown Summerlin, this home offers the perfect balance of lifestyle and convenience. Take advantage of this opportunity to own a home in a gated, all-single story neighborhood!
Property Details
Price:
$825,000
MLS #:
2713399
Status:
Active
Beds:
3
Baths:
3
Type:
Single Family
Subtype:
SingleFamilyResidence
Subdivision:
Glenleigh Gardens At Summerlin
Listed Date:
Aug 28, 2025
Finished Sq Ft:
2,376
Total Sq Ft:
2,376
Lot Size:
8,712 sqft / 0.20 acres (approx)
Year Built:
2001
Schools
Elementary School:
Goolsby, Judy & John,Goolsby, Judy & John
Middle School:
Fertitta Frank & Victoria
High School:
Spring Valley HS
Interior
Appliances
Built In Electric Oven, Dishwasher, Gas Cooktop, Disposal, Gas Water Heater
Bathrooms
2 Full Bathrooms, 1 Half Bathroom
Cooling
Central Air, Electric, Refrigerated, Two Units
Fireplaces Total
1
Flooring
Ceramic Tile
Heating
Central, Gas, Multiple Heating Units
Laundry Features
Gas Dryer Hookup, Main Level, Laundry Room
Exterior
Architectural Style
One Story
Association Amenities
Basketball Court, Gated, Barbecue, Playground, Park, Pool, Tennis Courts
Community Features
Pool
Construction Materials
Frame, Stucco
Exterior Features
Courtyard, Patio, Private Yard, Sprinkler Irrigation
Parking Features
Attached, Finished Garage, Garage, Garage Door Opener, Inside Entrance, Private
Roof
Slate, Tile
Security Features
Controlled Access, Gated Community
Financial
HOA Fee
$67
HOA Fee 2
$100
HOA Frequency
Monthly
HOA Name
Summerlin South
Taxes
$3,930
Directions
From Desert Inn and Town Center, South on Town Center to Garden Park Drive. East on Garden Park. North on Wakefield. West on Garden Light. North on Garden Flower to 10591 Garden Rose, on the SE corner of Garden Flower and Garden Rose.
Map
Contact Us
Mortgage Calculator
Similar Listings Nearby

10591 Garden Rose Drive
Las Vegas, NV

