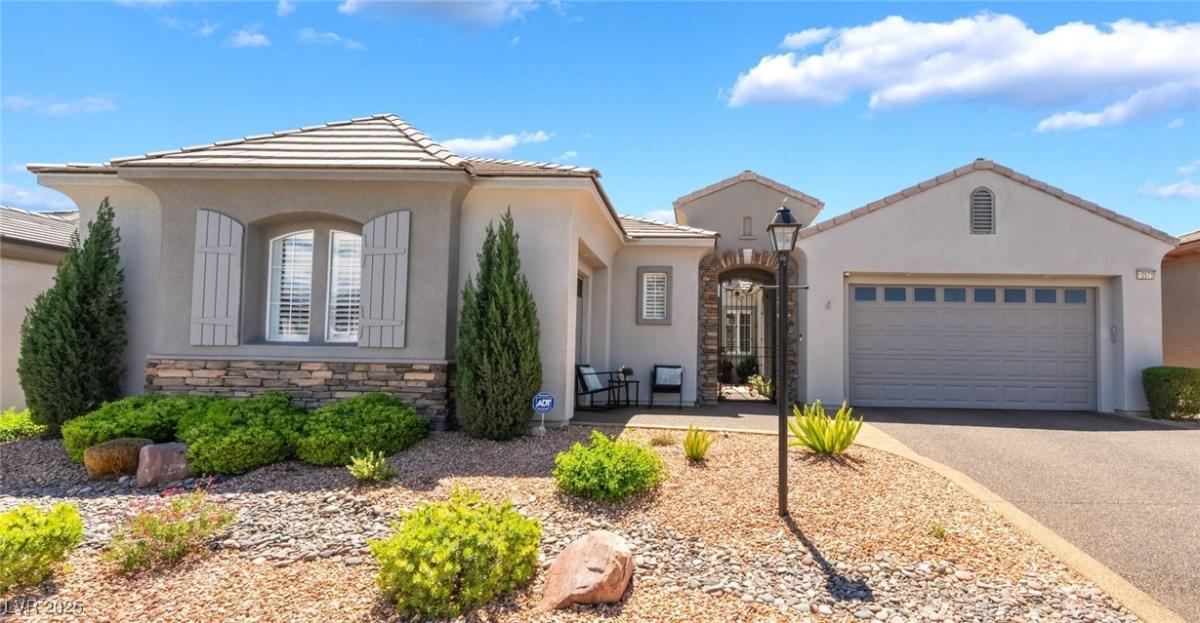Rare opportunity to own in this Summerlin South enclave of all one-story homes. Gated Glenleigh Gardens is close to everything yet feels secluded; houses within this community don’t come on the market often. This beautiful home has a 3-car garage, 4 bdrms & 3.5 bths and is gorgeous inside with fresh, neutral tones thru out. The spacious kitchen sparkles with custom updates incl. bar area. Plenty of room for entertaining w/friends. The two-way fireplace completes the large living room area; built-in cabinetry customizes the dining room. Large owner’s suite with custom walk-in closet and spa-like shower create a luxurious retreat. Plantation shutters throughout. Pebble stone driveway, entry and lovely courtyard. Peaceful backyard is a private oasis for relaxation and recreation with new pool solar panels & large electric awning. Owners are ready to move. Take advantage of this opportunity to live in a highly desirable area!
Property Details
Price:
$949,900
MLS #:
2679854
Status:
Pending
Beds:
4
Baths:
4
Type:
Single Family
Subtype:
SingleFamilyResidence
Subdivision:
Glenleigh Gardens At Summerlin
Listed Date:
May 2, 2025
Finished Sq Ft:
2,865
Total Sq Ft:
2,865
Lot Size:
7,405 sqft / 0.17 acres (approx)
Year Built:
2001
Schools
Elementary School:
Goolsby, Judy & John,Goolsby, Judy & John
Middle School:
Fertitta Frank & Victoria
High School:
Spring Valley HS
Interior
Appliances
Built In Electric Oven, Double Oven, Dryer, Dishwasher, Gas Cooktop, Disposal, Gas Water Heater, Microwave, Refrigerator, Water Softener Owned, Water Purifier, Washer
Bathrooms
3 Full Bathrooms, 1 Half Bathroom
Cooling
Central Air, Electric, Refrigerated, Two Units
Fireplaces Total
1
Flooring
Ceramic Tile, Laminate
Heating
Central, Gas, Multiple Heating Units
Laundry Features
Gas Dryer Hookup, Main Level, Laundry Room
Exterior
Architectural Style
One Story
Association Amenities
Basketball Court, Clubhouse, Gated, Barbecue, Playground, Park, Tennis Courts
Construction Materials
Frame, Stucco
Exterior Features
Courtyard, Patio, Private Yard, Sprinkler Irrigation
Parking Features
Attached, Epoxy Flooring, Garage, Private, Shelves, Storage
Roof
Tile
Security Features
Security System Owned, Controlled Access, Gated Community
Financial
HOA Fee
$67
HOA Fee 2
$100
HOA Frequency
Monthly
HOA Includes
CommonAreas,MaintenanceGrounds,RecreationFacilities,Taxes
HOA Name
Summerlin South
Taxes
$4,114
Directions
From Desert Inn/Town Center, south on Town Center, left onto Garden Park, left onto Wakehurst, left onto Garden Light, right onto Garden Flower, & right onto Garden Rose.
Map
Contact Us
Mortgage Calculator
Similar Listings Nearby

10579 Garden Rose Drive
Las Vegas, NV
LIGHTBOX-IMAGES
NOTIFY-MSG

