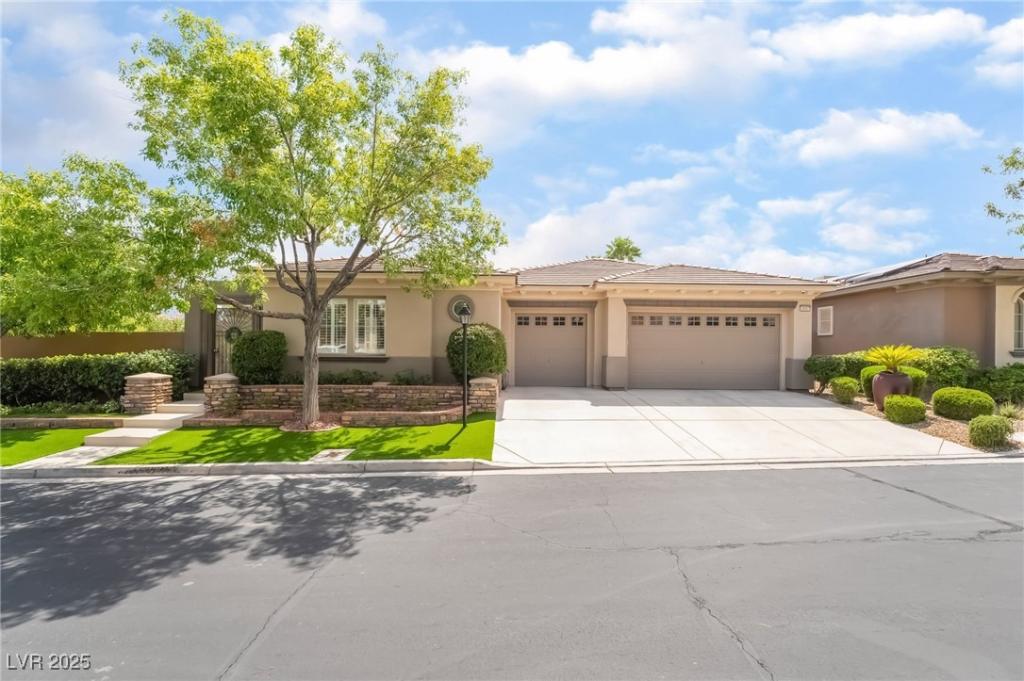Welcome to your private oasis—this stunning highly sought after single story home blends elegant indoor living w/resort-inspired outdoor spaces, perfect for relaxation & entertaining. Step inside to find a bright, open-concept floorplan w/wood-look tile flooring & designer touches throughout. The gourmet kitchen features sleek stainless steel appliances, a wine fridge, a butler’s pantry, & a spacious island that flows seamlessly into the inviting family room w/a modern fireplace & custom built-ins. The primary suite is a true retreat, featuring a spa-like ensuite bath w/a soaking tub, 2 walk-in closets & a contemporary walk-in shower. Additional beds are ensuite. Outside, your backyard transforms into a private resort. Take a dip in the sparkling pool or gather around the outdoor fireplace for cozy evenings. Lush landscaping, fruit trees, & multiple sitting areas create a serene atmosphere for year-round enjoyment. This home perfectly balances an entertainer’s dream & a peaceful haven.
Property Details
Price:
$1,099,999
MLS #:
2714267
Status:
Pending
Beds:
3
Baths:
4
Type:
Single Family
Subtype:
SingleFamilyResidence
Subdivision:
Glenleigh Gardens At Summerlin
Listed Date:
Aug 28, 2025
Finished Sq Ft:
2,678
Total Sq Ft:
2,678
Lot Size:
10,019 sqft / 0.23 acres (approx)
Year Built:
2001
Schools
Elementary School:
Goolsby, Judy & John,Goolsby, Judy & John
Middle School:
Fertitta Frank & Victoria
High School:
Spring Valley HS
Interior
Appliances
Built In Electric Oven, Double Oven, Dryer, Dishwasher, Gas Cooktop, Disposal, Microwave, Refrigerator, Water Softener Owned, Water Purifier, Wine Refrigerator, Washer
Bathrooms
3 Full Bathrooms, 1 Half Bathroom
Cooling
Central Air, Electric, Two Units
Fireplaces Total
1
Flooring
Tile
Heating
Central, Gas, Multiple Heating Units
Laundry Features
Gas Dryer Hookup, Main Level, Laundry Room
Exterior
Architectural Style
One Story
Association Amenities
Basketball Court, Gated, Playground, Park, Pool, Tennis Courts
Community Features
Pool
Construction Materials
Frame, Stucco
Exterior Features
Courtyard, Patio, Private Yard, Water Feature
Parking Features
Attached, Finished Garage, Garage, Garage Door Opener, Inside Entrance, Private, Shelves
Roof
Slate, Tile
Security Features
Security System Owned, Controlled Access, Gated Community
Financial
HOA Fee
$67
HOA Fee 2
$100
HOA Frequency
Monthly
HOA Name
Summerlin South
Taxes
$4,420
Directions
From 215 and Town Center, East on Garden Park, North on Wakefield, East on Garden Light, North on Garden Shower to 10457 Abbotsbury on the SW corner of Garden Shower and Abbotsbury.
Map
Contact Us
Mortgage Calculator
Similar Listings Nearby

10457 Abbotsbury Drive
Las Vegas, NV

