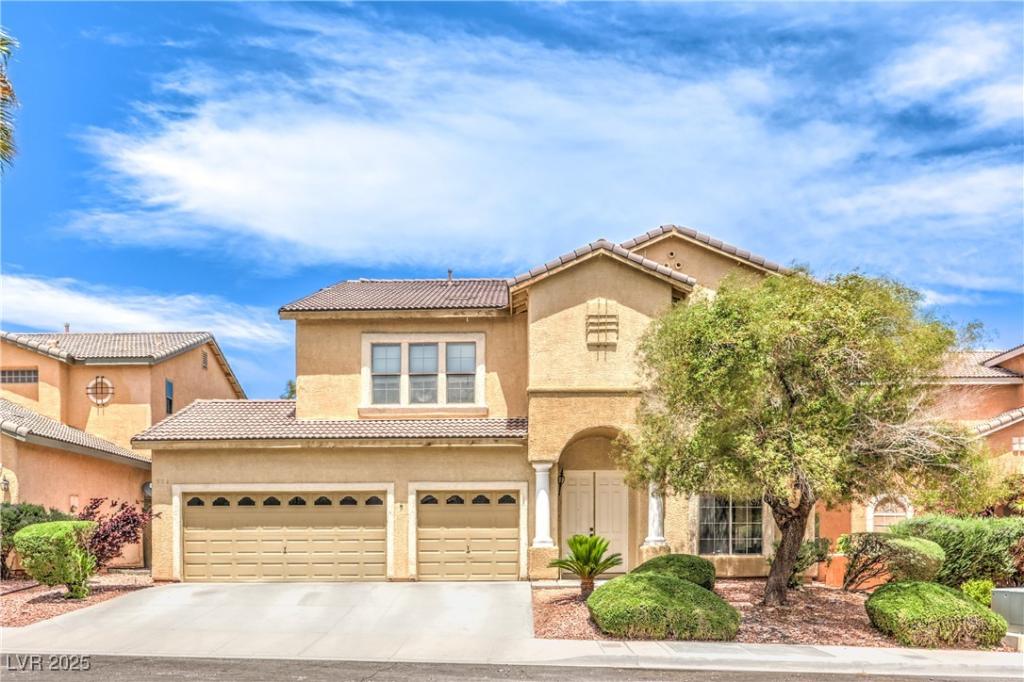Location, location, location… Loving where you Live!
Welcome to the desirable master planned community of Southern Highlands, in the Glenhaven Subdivision. This great open floor plan offers over 3000 square feet of living space. With a separate living room and family room. 5 spacious bedrooms with ceiling fans, one bedroom and
full bath down stairs. Plus an additional oversized room upstairs that can serve as a Loft, recreational space, or possible 6th bedroom. This property offers a blend of luxury and comfort with your own private heated pool and waterfalls. Complete covered patio offering a beautiful balcony off the primary bedroom. If location is what you’re looking for, this has it all. Beautiful parks, walking trails, farmers market, community activities, great shopping and restaurants. All this and easy freeway access.
Welcome to the desirable master planned community of Southern Highlands, in the Glenhaven Subdivision. This great open floor plan offers over 3000 square feet of living space. With a separate living room and family room. 5 spacious bedrooms with ceiling fans, one bedroom and
full bath down stairs. Plus an additional oversized room upstairs that can serve as a Loft, recreational space, or possible 6th bedroom. This property offers a blend of luxury and comfort with your own private heated pool and waterfalls. Complete covered patio offering a beautiful balcony off the primary bedroom. If location is what you’re looking for, this has it all. Beautiful parks, walking trails, farmers market, community activities, great shopping and restaurants. All this and easy freeway access.
Property Details
Price:
$635,000
MLS #:
2683687
Status:
Active
Beds:
5
Baths:
3
Type:
Single Family
Subtype:
SingleFamilyResidence
Subdivision:
Glenhaven At Southern Highlands
Listed Date:
May 15, 2025
Finished Sq Ft:
3,004
Total Sq Ft:
3,004
Lot Size:
6,098 sqft / 0.14 acres (approx)
Year Built:
2002
Schools
Elementary School:
Frias, Charles & Phyllis,Frias, Charles & Phyllis
Middle School:
Tarkanian
High School:
Desert Oasis
Interior
Appliances
Built In Gas Oven, Gas Cooktop, Disposal, Microwave
Bathrooms
3 Full Bathrooms
Cooling
Central Air, Electric
Fireplaces Total
1
Flooring
Tile
Heating
Central, Gas
Laundry Features
Gas Dryer Hookup, Main Level
Exterior
Architectural Style
Two Story
Exterior Features
Balcony, Barbecue, Patio
Parking Features
Attached, Garage, Private
Roof
Tile
Financial
HOA Fee
$79
HOA Frequency
Monthly
HOA Includes
AssociationManagement
HOA Name
Southern Highlands
Taxes
$4,251
Directions
South on Jones from Blue Diamond, Left on Somerset Hills. Left on Balmoral, Right on Garthmore. Left on Bonnyhill. Right on Bluthe Bridge.
Map
Contact Us
Mortgage Calculator
Similar Listings Nearby

5862 Bluthe Bridge Avenue
Las Vegas, NV

