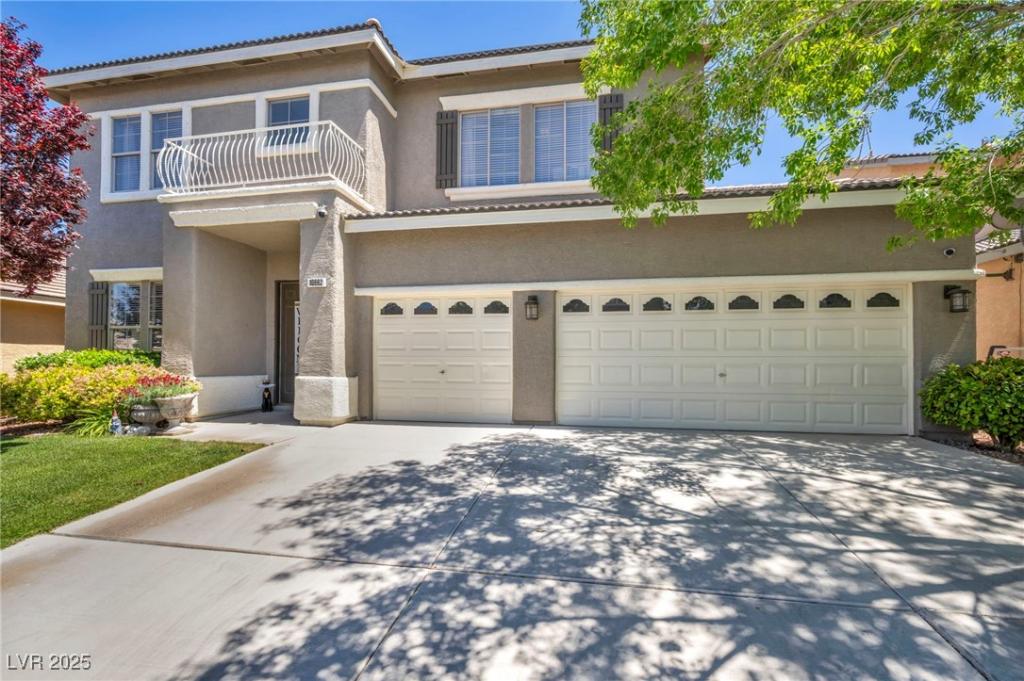Welcome to your future home with room to grow—literally! This spacious two-story house offers 6 bedrooms and 3 bathrooms across 3,004 square feet of well-designed living space. Sitting on a sizable lot, there’s plenty of room for both play and privacy in the backyard, making it perfect for outdoor entertaining or your dream garden. Inside, enjoy a flow that balances open living with private retreats, including a generous primary bedroom that’s ready to become your sanctuary. Quality craftsmanship is evident throughout the build, offering peace of mind as you settle in. Located in a peaceful neighborhood near parks like Somerset Hills and Goett Family Park, there’s something for everyone—from furry companions at Cactus Jones Dog Park to teens attending Desert Oasis High School. Need a night out? The South Point Casino and Hotel is just minutes away. Whether it’s quiet weekends or fun-filled evenings, this home delivers space, comfort, and convenience in one stylish package.
Property Details
Price:
$729,900
MLS #:
2730003
Status:
Active
Beds:
6
Baths:
3
Type:
Single Family
Subtype:
SingleFamilyResidence
Subdivision:
Glenhaven At Southern Highlands
Listed Date:
Oct 23, 2025
Finished Sq Ft:
3,004
Total Sq Ft:
3,004
Lot Size:
6,098 sqft / 0.14 acres (approx)
Year Built:
2002
Schools
Elementary School:
Frias, Charles & Phyllis,Frias, Charles & Phyllis
Middle School:
Tarkanian
High School:
Desert Oasis
Interior
Appliances
Built In Gas Oven, Dryer, Dishwasher, Gas Cooktop, Disposal, Microwave, Refrigerator, Washer
Bathrooms
3 Full Bathrooms
Cooling
Central Air, Electric, High Efficiency
Fireplaces Total
1
Flooring
Carpet, Porcelain Tile, Tile
Heating
Central, Gas, High Efficiency
Laundry Features
Gas Dryer Hookup, Main Level, Laundry Room
Exterior
Architectural Style
Two Story
Association Amenities
Dog Park, Jogging Path, Barbecue, Playground, Park, Security
Exterior Features
Private Yard, Sprinkler Irrigation
Parking Features
Attached, Garage, Guest, Open
Roof
Tile
Security Features
Security System Owned
Financial
HOA Fee
$67
HOA Frequency
Monthly
HOA Includes
CommonAreas,MaintenanceGrounds,Security,Taxes
HOA Name
Glengaven
Taxes
$3,445
Directions
From Blue Diamond, go South on Decatur, West on Somerset Hills, North on Balmoral, East on Garthmore, North on Bonnyhill, East on Bluthe Bridge, South on Bonchester Hill.
Map
Contact Us
Mortgage Calculator
Similar Listings Nearby

10662 Bonchester Hill Street
Las Vegas, NV

