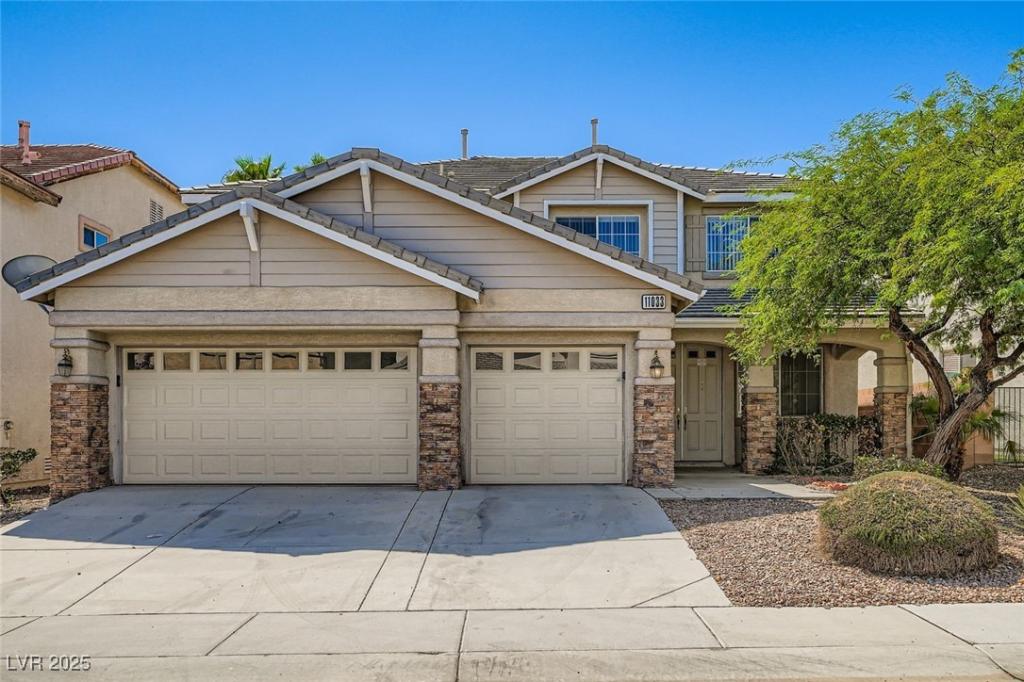Welcome to this fantastic, move-in ready, 5-bedroom, 2.5-bathroom home in the desirable Glenbrook At Summerlin community.
The living room greets you upon entering and features a cozy gas fireplace. The open concept family room flows seamlessly into the kitchen, which is equipped with elegant granite countertops and stainless steel appliances. The primary suite is conveniently located on the ground floor, offering a private retreat separate from the other bedrooms.
The second floor houses all the secondary bedrooms along with a large, versatile flex space that is perfect as a second living room, media room, or game room.
Enjoy an unbeatable location, just three minutes from Downtown Summerlin, The Las Vegas Ball Park, and a variety of dining options. This community also offers close proximity to Spotted Leaf park, the Willow Creek Walking Trail, and the zoned Judy & John Goolsby Elementary school.
Schedule your showing today!
The living room greets you upon entering and features a cozy gas fireplace. The open concept family room flows seamlessly into the kitchen, which is equipped with elegant granite countertops and stainless steel appliances. The primary suite is conveniently located on the ground floor, offering a private retreat separate from the other bedrooms.
The second floor houses all the secondary bedrooms along with a large, versatile flex space that is perfect as a second living room, media room, or game room.
Enjoy an unbeatable location, just three minutes from Downtown Summerlin, The Las Vegas Ball Park, and a variety of dining options. This community also offers close proximity to Spotted Leaf park, the Willow Creek Walking Trail, and the zoned Judy & John Goolsby Elementary school.
Schedule your showing today!
Property Details
Price:
$704,900
MLS #:
2718502
Status:
Active
Beds:
5
Baths:
3
Type:
Single Family
Subtype:
SingleFamilyResidence
Subdivision:
Glenbrook At Summerlin-Phase 1
Listed Date:
Sep 16, 2025
Finished Sq Ft:
3,320
Total Sq Ft:
3,320
Lot Size:
6,098 sqft / 0.14 acres (approx)
Year Built:
2001
Schools
Elementary School:
Goolsby, Judy & John,Goolsby, Judy & John
Middle School:
Fertitta Frank & Victoria
High School:
Palo Verde
Interior
Appliances
Built In Electric Oven, Dishwasher, Gas Cooktop, Disposal, Gas Range, Microwave, Refrigerator
Bathrooms
2 Full Bathrooms, 1 Half Bathroom
Cooling
Central Air, Gas
Fireplaces Total
1
Flooring
Carpet, Tile
Heating
Central, Gas
Laundry Features
None
Exterior
Architectural Style
Two Story
Association Amenities
None
Exterior Features
Patio
Parking Features
Attached, Garage, Private
Roof
Tile
Financial
Taxes
$4,679
Directions
FROM TOWN CENTER & SAHARA/SOUTH ON TOWN CENTER/ RIGHT ON DESERT PRIMROSE/GO RIGHT ON ROUNDABOUT ON SPOTTED LEAD/ RIGHT ON LINVILLE/ RIGHT ON ARCHDUKE/ LEFT ON ASHBORO.
Map
Contact Us
Mortgage Calculator
Similar Listings Nearby

11033 Ashboro Avenue
Las Vegas, NV

