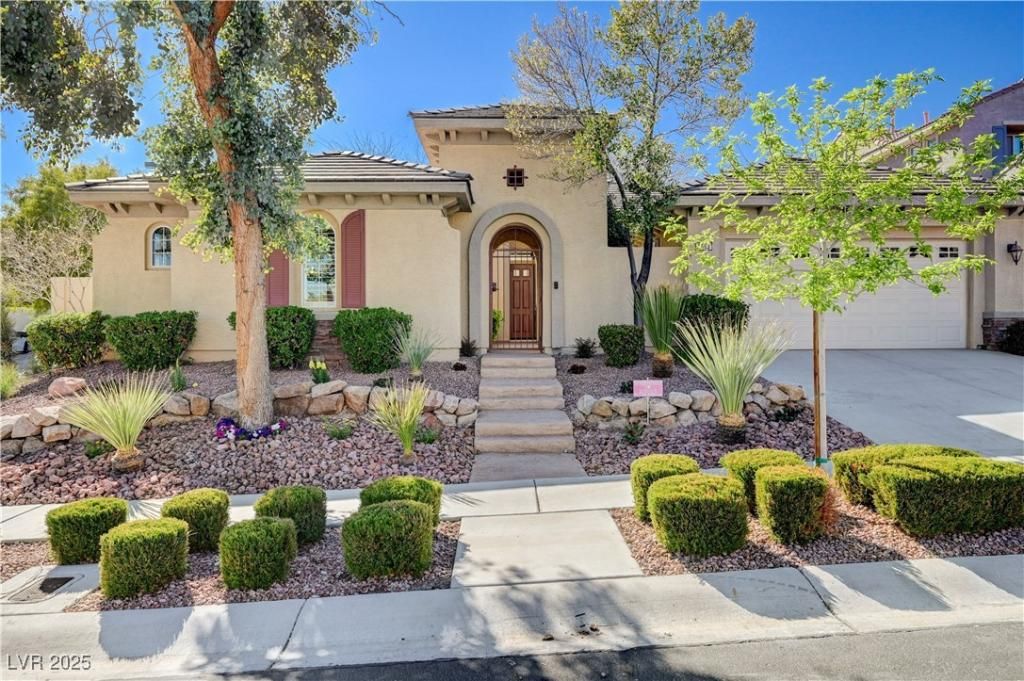Stunning Toll Bros 3 bed+den, 2-1/2 bath single story home on a nearly 1/4 acre corner lot on a quiet street in gated Rosemont in the Gardens of Summerlin offers a serene living environment & is close to Downtown Summerlin with excellent access to 215. Enter through the secured gated courtyard entry & you’re greeted by high ceilings & an open floor plan. Interior boasts wide plank manmade wood & tile floors, new carpet, shutters, recessed lighting & fresh paint. The kitchen showcases corian counters, stainless JennAir appliances, b/in microwave, b/in oven & breakfast bar. The great room has a cozy fireplace & ceiling fans providing comfort throughout. Primary bedroom features double door entry, ceiling fan & new carpet & includes a walk-in closet, en-suite bath w/jetted tub, double sink vanities & separate shower. The meticulous backyard has a large covered patio ideal for entertaining & lemon, pomegranate & fig trees. This home has been lovingly maintained & exudes pride of ownership.
Property Details
Price:
$915,000
MLS #:
2706523
Status:
Active
Beds:
3
Baths:
3
Type:
Single Family
Subtype:
SingleFamilyResidence
Subdivision:
Giverny At Summerlin
Listed Date:
Aug 4, 2025
Finished Sq Ft:
2,693
Total Sq Ft:
2,693
Lot Size:
10,019 sqft / 0.23 acres (approx)
Year Built:
2003
Schools
Elementary School:
Goolsby, Judy & John,Goolsby, Judy & John
Middle School:
Fertitta Frank & Victoria
High School:
Spring Valley HS
Interior
Appliances
Built In Electric Oven, Convection Oven, Dryer, Dishwasher, Gas Cooktop, Disposal, Microwave, Refrigerator, Water Softener Owned, Water Heater, Washer
Bathrooms
2 Full Bathrooms, 1 Half Bathroom
Cooling
Central Air, Electric
Fireplaces Total
1
Flooring
Carpet, Ceramic Tile, Laminate
Heating
Central, Gas
Laundry Features
Cabinets, Gas Dryer Hookup, Main Level, Laundry Room, Sink
Exterior
Architectural Style
One Story
Association Amenities
Basketball Court, Clubhouse, Fitness Center, Gated, Jogging Path, Barbecue, Playground, Pickleball, Park, Pool, Tennis Courts
Community Features
Pool
Construction Materials
Frame, Stucco
Exterior Features
Patio, Private Yard, Sprinkler Irrigation
Parking Features
Attached, Exterior Access Door, Garage, Garage Door Opener, Inside Entrance, Private, Shelves, Storage, Tandem
Roof
Tile
Security Features
Gated Community
Financial
HOA Fee
$67
HOA Fee 2
$245
HOA Frequency
Monthly
HOA Includes
AssociationManagement,RecreationFacilities
HOA Name
SUMMERLIN
Taxes
$4,474
Directions
FROM 215 & TOWN CENTER, NORTH ON TOWN CENTER, RIGHT ON GARDEN MIST, RIGHT ON BELLFLOWER, LEFT TO ROSEMONT GATE, THROUGH GATE, TURN RIGHT, PROPERTY AT END OF STREET ON RIGHT.
Map
Contact Us
Mortgage Calculator
Similar Listings Nearby

3663 Coventry Gardens Drive
Las Vegas, NV

