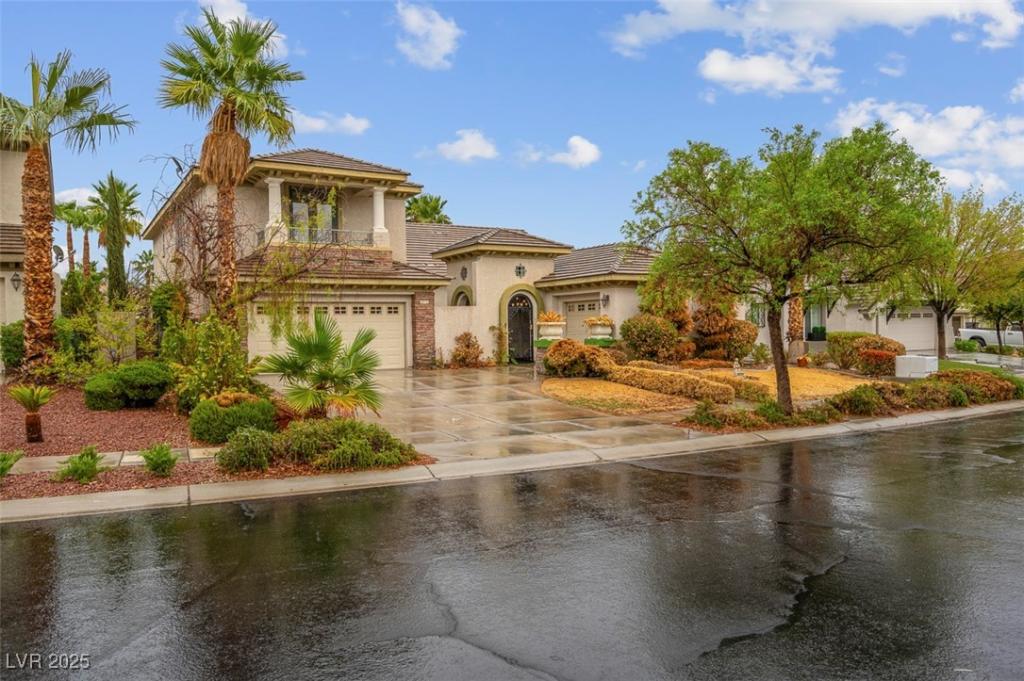Location, location location… What’s not to love in this massive home located in the heart of Summerlin South? This home has everything you want and nothing you don’t. Large lot with private pool AND spa, balconies overlooking a luxurious feeling yard, large windows and open floor plan make this home feel larger than life. A private primary suite with attached bathroom and a huge walk in closet. Granite counter tops crown this huge kitchen fit for a chef. Extra storage in the pantry/butler’s closet. Tons of space for your cars and toys with the large three car garages. Spacious living and dining rooms make entertaining here a breeze. Come see this huge estate today!
Property Details
Price:
$799,900
MLS #:
2721370
Status:
Active
Beds:
4
Baths:
4
Type:
Single Family
Subtype:
SingleFamilyResidence
Subdivision:
Giverny At Summerlin
Listed Date:
Sep 23, 2025
Finished Sq Ft:
3,578
Total Sq Ft:
3,578
Lot Size:
9,583 sqft / 0.22 acres (approx)
Year Built:
2002
Schools
Elementary School:
Goolsby, Judy & John,Goolsby, Judy & John
Middle School:
Fertitta Frank & Victoria
High School:
Spring Valley HS
Interior
Appliances
Built In Gas Oven, Gas Cooktop, Disposal, Refrigerator
Bathrooms
3 Full Bathrooms, 1 Half Bathroom
Cooling
Central Air, Electric
Fireplaces Total
2
Flooring
Carpet, Linoleum, Tile, Vinyl
Heating
Central, Gas
Laundry Features
Cabinets, Electric Dryer Hookup, Gas Dryer Hookup, Main Level, Laundry Room, Sink
Exterior
Architectural Style
Two Story
Association Amenities
Gated
Construction Materials
Drywall
Exterior Features
Balcony, Courtyard, Porch, Patio, Private Yard
Parking Features
Attached, Finished Garage, Garage, Garage Door Opener, Inside Entrance, Private, Shelves
Roof
Pitched, Tile
Financial
HOA Fee
$249
HOA Fee 2
$67
HOA Frequency
Quarterly
HOA Includes
AssociationManagement
HOA Name
Rosemont
Taxes
$8,456
Directions
Exit Town Center and 215 heading North, Right onto Garden Mist Dr, Right onto Bell flower Ct use the gate on the lefthand side, right on Coventry Gardens Dr, Left on Garden Glen Ln, Right on Chelsea Gardens Dr, property is on LH side.
Map
Contact Us
Mortgage Calculator
Similar Listings Nearby

3612 Chelsea Gardens Drive
Las Vegas, NV

