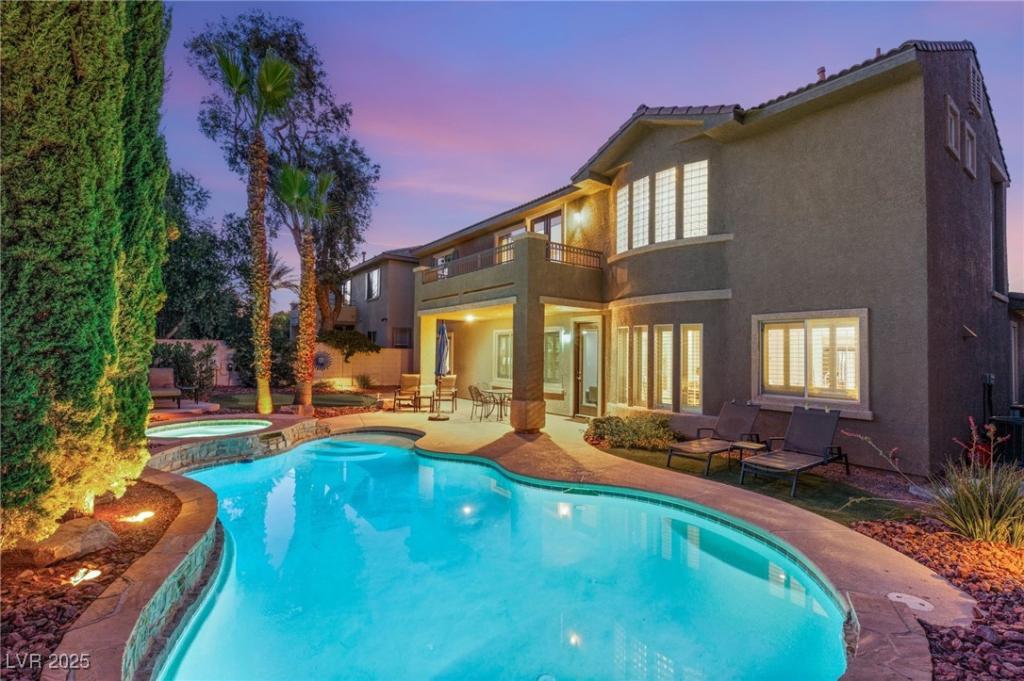Charming and light-filled, this 2-story gem in The Gardens offers 5 bedrooms, 3 bathrooms, and 3,387 sq ft of beautifully designed living. Recently updated with new luxury vinyl flooring, a new HVAC system, new doors, and stunning stonework, this home blends timeless elegance with modern comfort. French doors open to a private courtyard with fireplace, while inside you’ll find crown molding, plantation shutters, and a great layout with a spacious family room and oversized formal dining room. The open kitchen boasts stainless appliances, island, and a butler’s pantry. Upstairs, the primary suite features a private balcony, dual vanities, soaking tub, and custom walk-in closet. Step outside to a freshly landscaped backyard oasis featuring a pool, spa, putting green, and covered patio—perfect for year-round enjoyment. Located in one of Summerlin’s most sought-after neighborhoods, just 15 minutes from Red Rock National Park, this is a rare opportunity to own in The Gardens—don’t miss it!
Property Details
Price:
$988,888
MLS #:
2699827
Status:
Active
Beds:
5
Baths:
3
Type:
Single Family
Subtype:
SingleFamilyResidence
Subdivision:
Giverny At Summerlin
Listed Date:
Jul 10, 2025
Finished Sq Ft:
3,387
Total Sq Ft:
3,387
Lot Size:
8,276 sqft / 0.19 acres (approx)
Year Built:
2002
Schools
Elementary School:
Goolsby, Judy & John,Goolsby, Judy & John
Middle School:
Fertitta Frank & Victoria
High School:
Spring Valley HS
Interior
Appliances
Built In Gas Oven, Dishwasher, Gas Cooktop, Disposal, Microwave, Water Softener Owned, Water Purifier
Bathrooms
2 Full Bathrooms, 1 Half Bathroom
Cooling
Central Air, Electric, Two Units
Fireplaces Total
1
Flooring
Carpet, Luxury Vinyl Plank, Tile
Heating
Central, Gas, Multiple Heating Units
Laundry Features
Gas Dryer Hookup, Main Level, Laundry Room
Exterior
Architectural Style
Two Story
Association Amenities
Basketball Court, Gated, Jogging Path, Barbecue, Park, Tennis Courts
Construction Materials
Frame, Stucco
Exterior Features
Balcony, Barbecue, Courtyard, Patio, Private Yard, Sprinkler Irrigation
Parking Features
Attached, Garage, Garage Door Opener, Private, Shelves, Tandem
Roof
Tile
Security Features
Security System Owned, Gated Community
Financial
HOA Fee
$245
HOA Fee 2
$67
HOA Frequency
Quarterly
HOA Includes
AssociationManagement,Security
HOA Name
Rosemont
Taxes
$5,515
Directions
215 WEST TO TOWN CENTER, EXIT NORTH ON TOWN CENTER, RIGHT ON GARDEN MIST, RIGHT ON BELLFLOWER, LEFT INTO ROSEMONT GATE, RIGHT ON COVENTRY GARDEN
Map
Contact Us
Mortgage Calculator
Similar Listings Nearby

3535 COVENTRY GARDENS Drive
Las Vegas, NV
LIGHTBOX-IMAGES
NOTIFY-MSG

