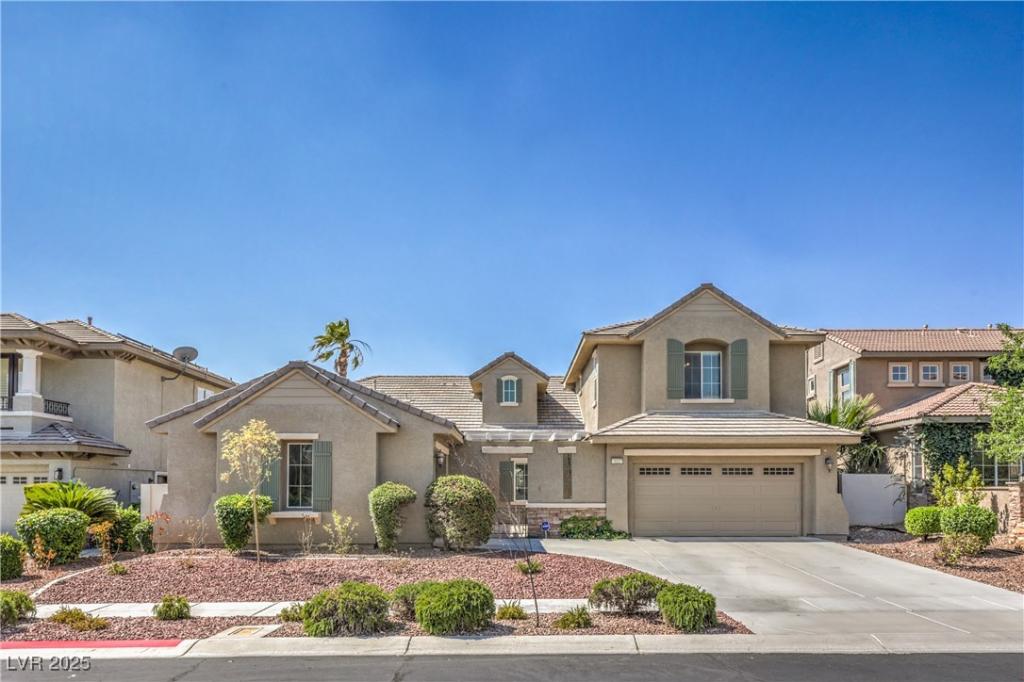Located in Summerlin’s acclaimed village, The Gardens, this lovely Toll Brothers’ semi-custom masterpiece
offers 4 bed plus a den at 3,578 sqft. The den could be converted to a 5th bedroom if needed. Courtyard
entrance; Gorgeous wood and travertine floors on main level; Gourmet kitchen; Exquisite first-floor master
suite and large walk-in closet; Upstairs media room or game room; Large secondary and third bedrooms
upstairs all have their own bathroom. Vaulted ceiling in the living room. Fireplace in the family room. Large
laundry room with sink and cabinets. Gated community, Gardens Park outside the gate. 5-minute drive to
Downtown Summerlin Mall. Lovely location!!! The backyard has a patio and pool and Spa. This house has a lot to love.
offers 4 bed plus a den at 3,578 sqft. The den could be converted to a 5th bedroom if needed. Courtyard
entrance; Gorgeous wood and travertine floors on main level; Gourmet kitchen; Exquisite first-floor master
suite and large walk-in closet; Upstairs media room or game room; Large secondary and third bedrooms
upstairs all have their own bathroom. Vaulted ceiling in the living room. Fireplace in the family room. Large
laundry room with sink and cabinets. Gated community, Gardens Park outside the gate. 5-minute drive to
Downtown Summerlin Mall. Lovely location!!! The backyard has a patio and pool and Spa. This house has a lot to love.
Property Details
Price:
$1,095,000
MLS #:
2698819
Status:
Active
Beds:
4
Baths:
5
Type:
Single Family
Subtype:
SingleFamilyResidence
Subdivision:
Giverny At Summerlin
Listed Date:
Jul 7, 2025
Finished Sq Ft:
3,578
Total Sq Ft:
3,578
Lot Size:
7,841 sqft / 0.18 acres (approx)
Year Built:
2005
Schools
Elementary School:
Goolsby, Judy & John,Goolsby, Judy & John
Middle School:
Fertitta Frank & Victoria
High School:
Spring Valley HS
Interior
Appliances
Dryer, Disposal, Gas Range, Microwave, Refrigerator, Washer
Bathrooms
4 Full Bathrooms, 1 Three Quarter Bathroom
Cooling
Central Air, Electric
Fireplaces Total
1
Flooring
Bamboo, Marble
Heating
Central, Gas
Laundry Features
Electric Dryer Hookup, Main Level, Laundry Room
Exterior
Architectural Style
Two Story
Association Amenities
Dog Park, Gated, Park
Exterior Features
Courtyard, Handicap Accessible, Patio, Private Yard, Sprinkler Irrigation
Parking Features
Attached, Finished Garage, Garage, Garage Door Opener, Inside Entrance, Private, Shelves, Storage
Roof
Other
Security Features
Gated Community
Financial
HOA Fee
$55
HOA Fee 2
$174
HOA Frequency
Monthly
HOA Includes
MaintenanceGrounds
HOA Name
Rosemont
Taxes
$7,149
Directions
Town Center and Twain, East on Twain, North on Garden Wood. East on Garden Mist to Rosemont
entrance, go through the Gate on the left. Right on Coventry Gardens. Left on Sunset Gardens to property.
Map
Contact Us
Mortgage Calculator
Similar Listings Nearby

10227 Sunset Gardens Drive
Las Vegas, NV

