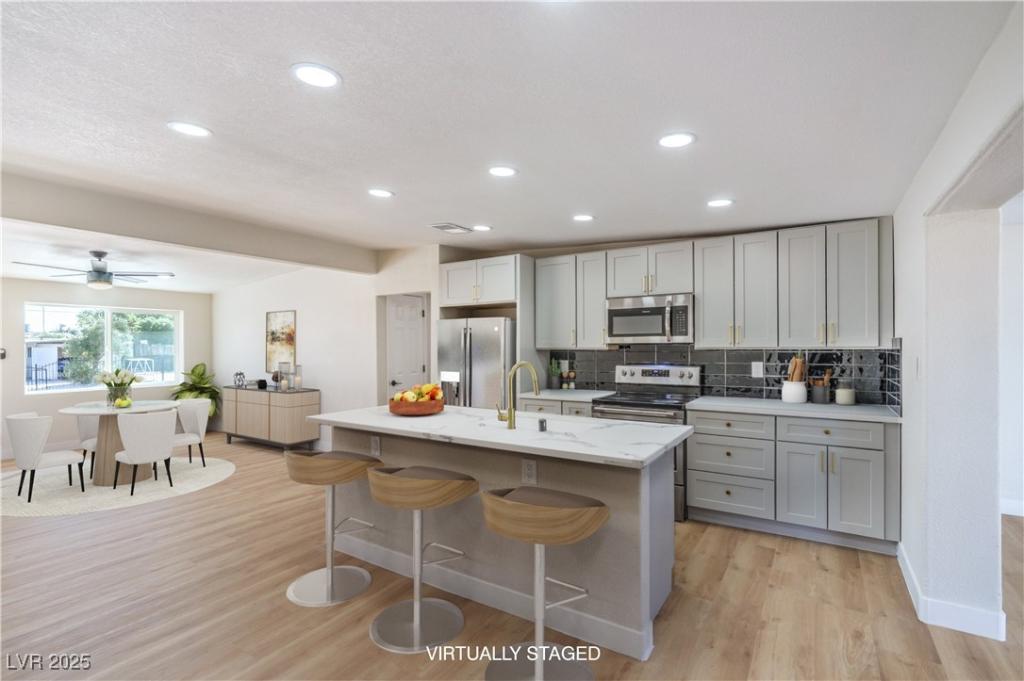Start your next chapter in this thoughtfully updated 4-bedroom single story home within the highly sought after Paradise Palms community. Upon arrival embrace modern curb appeal highlighted by custom wood accents, drought tolerant landscape, an oversized driveway and rv parking! Awaiting inside relish amongst an expansive floorplan highlighted by luxury plank flooring in the common areas and plush carpet in the bedrooms. The chefs kitchen is an entertainers dream following seamlessly into the both living spaces. Adorn soft close cabinets, gorgeous quartz countertops and stainless steel appliances. Retreat to a primary suite offering cathedral ceilings, a walk in closet, and a modernized en-suite showcasing bespoke fixtures and floor to ceiling tile. Situated on an elevated lot, enjoy out door living anchored by a grand patio area and artificial turf. Schedule your private viewing today!
Property Details
Price:
$429,995
MLS #:
2726088
Status:
Active
Beds:
4
Baths:
2
Type:
Single Family
Subtype:
SingleFamilyResidence
Subdivision:
Francisco Park #10
Listed Date:
Oct 8, 2025
Finished Sq Ft:
2,253
Total Sq Ft:
2,253
Lot Size:
7,405 sqft / 0.17 acres (approx)
Year Built:
1963
Schools
Elementary School:
Lake, Robert E.,Lake, Robert E.
Middle School:
Knudson K. O.
High School:
Valley
Interior
Appliances
Dishwasher, Electric Range, Disposal, Microwave
Bathrooms
1 Full Bathroom, 1 Three Quarter Bathroom
Cooling
Central Air, Electric
Fireplaces Total
1
Flooring
Carpet, Luxury Vinyl Plank
Heating
Central, Gas
Laundry Features
Electric Dryer Hookup, Gas Dryer Hookup, Main Level
Exterior
Architectural Style
One Story
Association Amenities
None
Exterior Features
Patio, Private Yard
Parking Features
Open, Rv Access Parking
Roof
Composition, Shingle
Financial
Taxes
$1,063
Directions
From W. Sahara Ave. head to Maryland Parkway and head south to E. Vegas Valley Dr., and make a left and head east to Burnham Av. and make a right and head south to Capistrano Av. and make a left and head west to your new home up the street on the right.
Map
Contact Us
Mortgage Calculator
Similar Listings Nearby

1914 Capistrano Avenue
Las Vegas, NV

