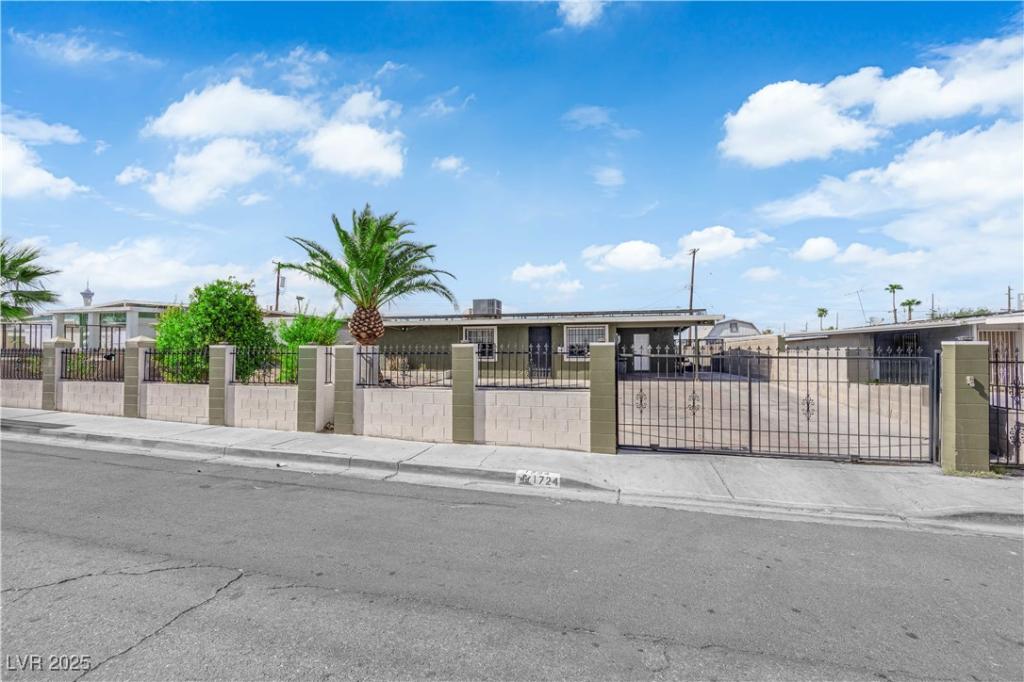* *Motivated Seller** Remarkable fully furnished 4-bedroom, 3-bath home! Has 2 master bedrooms; 1 with it’s own private entrance. Enjoy a spacious breakfast bar with an island, perfect for gatherings. Fully gated for added security. Plenty of parking available for you and your guests. Property featuring many of upgrades; new paint, new flooring in the bedrooms, bathrooms renovated, entire roof replaced in 2023, electrical panel upgraded in 2022, Central A/C just replaced this yr, and sewer line redone in 2024. Has and additional conversion of 528 sqft on top of the 1178 sqft making it a 1706 sqft home. Close to the Strip, UNLV, & Hospital.
Don’t miss out on this incredible opportunity! Schedule a viewing today and make this beautiful home yours!
Don’t miss out on this incredible opportunity! Schedule a viewing today and make this beautiful home yours!
Property Details
Price:
$469,000
MLS #:
2711807
Status:
Active
Beds:
4
Baths:
3
Type:
Single Family
Subtype:
SingleFamilyResidence
Subdivision:
Francisco Park #06
Listed Date:
Aug 21, 2025
Finished Sq Ft:
1,706
Total Sq Ft:
1,178
Lot Size:
7,405 sqft / 0.17 acres (approx)
Year Built:
1961
Schools
Elementary School:
Lake, Robert E.,Lake, Robert E.
Middle School:
Fremont John C.
High School:
Valley
Interior
Appliances
Dryer, Disposal, Gas Range, Gas Water Heater, Microwave, Refrigerator, Washer
Bathrooms
2 Full Bathrooms, 1 Three Quarter Bathroom
Cooling
Central Air, Electric, Window Units
Flooring
Luxury Vinyl Plank, Tile
Heating
Central, Gas
Laundry Features
Electric Dryer Hookup, Gas Dryer Hookup, Main Level, Laundry Room
Exterior
Architectural Style
One Story
Association Amenities
None
Exterior Features
Patio, Private Yard, Shed
Other Structures
Sheds
Parking Features
Attached Carport, Open, Rv Gated, Rv Access Parking, Rv Covered, Rv Paved
Roof
Flat
Financial
Taxes
$655
Directions
On Desert Inn coming from the East turn right on Eastern Ave, Left on Golden Arrow, Right on Burnham, Left on Palora Ave, 2nd home to the Right after Playa Del Rey St.
Map
Contact Us
Mortgage Calculator
Similar Listings Nearby

1724 Palora Avenue
Las Vegas, NV

