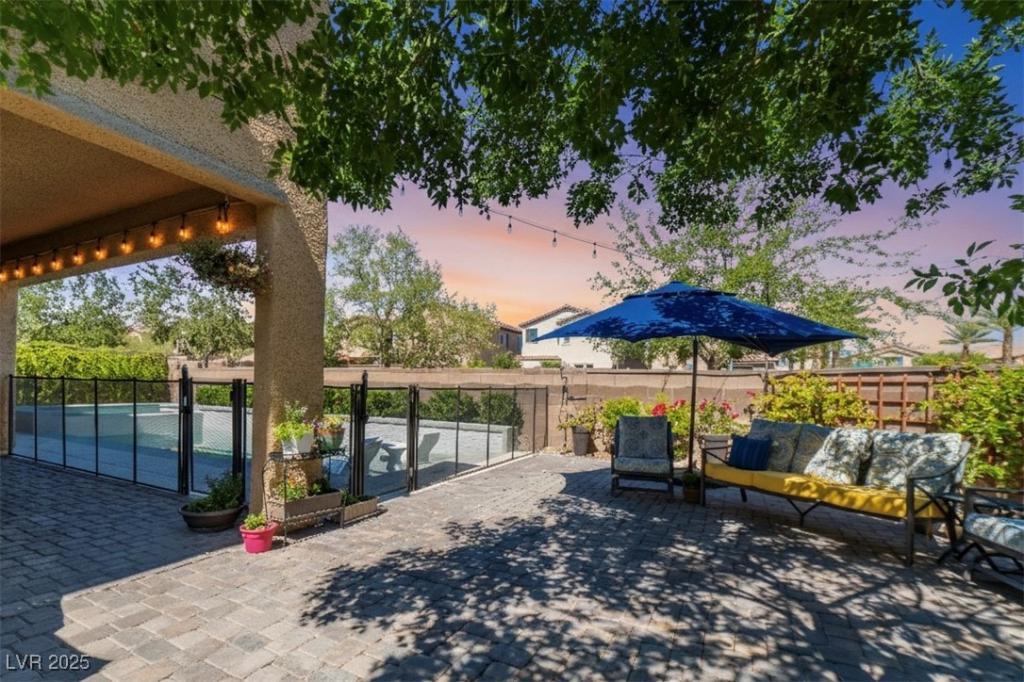Gated Southwest Las Vegas home offering modern design, privacy & functionality in a cul-de-sac w/ no rear neighbor. Built in 2019, this 4 bedroom, 3 bath home features 3,322 sqft of well-designed living space w/ 10 ft ceilings and luxury vinyl plank flooring in the main areas. One bedroom downstairs & includes a Murphy bed. The chef’s kitchen is the heart of the home w/ custom cabinetry, an oversized granite island with cooktop and hood, Electrolux refrigerator, double ovens, recessed lighting & walk-in pantry. Upstairs features a spacious loft and a large primary suite with private balcony, dual vanities, soaking tub, separate shower & generous walk-in closet. Step outside to enjoy a private backyard w/ a new pool & spa featuring a Baja shelf, Kool Deck patio & garden landscaping. Gated toy/boat parking, owned 18 kW solar, whole-house water filtration & mountain views. Near shopping, dining, Blue Diamond Road & the 215 freeway. Modern comfort meets energy-efficient living.
Property Details
Price:
$900,000
MLS #:
2743450
Status:
Active
Beds:
4
Baths:
3
Type:
Single Family
Subtype:
SingleFamilyResidence
Subdivision:
Ford & Chieftain
Listed Date:
Dec 30, 2025
Finished Sq Ft:
3,322
Total Sq Ft:
3,322
Lot Size:
6,970 sqft / 0.16 acres (approx)
Year Built:
2019
Schools
Elementary School:
Forbuss, Robert L. ,Forbuss, Robert L.
Middle School:
Faiss, Wilbur & Theresa
High School:
Sierra Vista High
Interior
Appliances
Built In Gas Oven, Double Oven, Dryer, Dishwasher, Gas Cooktop, Disposal, Microwave, Refrigerator, Water Purifier, Washer
Bathrooms
3 Full Bathrooms
Cooling
Central Air, Electric, Two Units
Flooring
Carpet, Luxury Vinyl Plank
Heating
Central, Gas, Multiple Heating Units, Zoned
Laundry Features
Cabinets, Gas Dryer Hookup, Laundry Room, Sink, Upper Level
Exterior
Architectural Style
Two Story
Association Amenities
Gated, Park
Construction Materials
Frame, Stucco
Exterior Features
Balcony, Barbecue, Patio, Private Yard, Sprinkler Irrigation
Parking Features
Attached, Garage, Garage Door Opener, Inside Entrance, Private, Rv Gated, Rv Access Parking
Roof
Tile
Financial
HOA Fee
$70
HOA Frequency
Monthly
HOA Includes
AssociationManagement
HOA Name
Cameron Point
Taxes
$5,638
Directions
From the 215, exit Sunset going West. Left on Fort Apache, Right on Ford, Left on Low Cloud into
community, then immediate left, property will be at the end of the cul-de-sac on the Left with no rear
neighbor behind.
Map
Contact Us
Mortgage Calculator
Similar Listings Nearby

9606 Aqua Harbor Way
Las Vegas, NV

