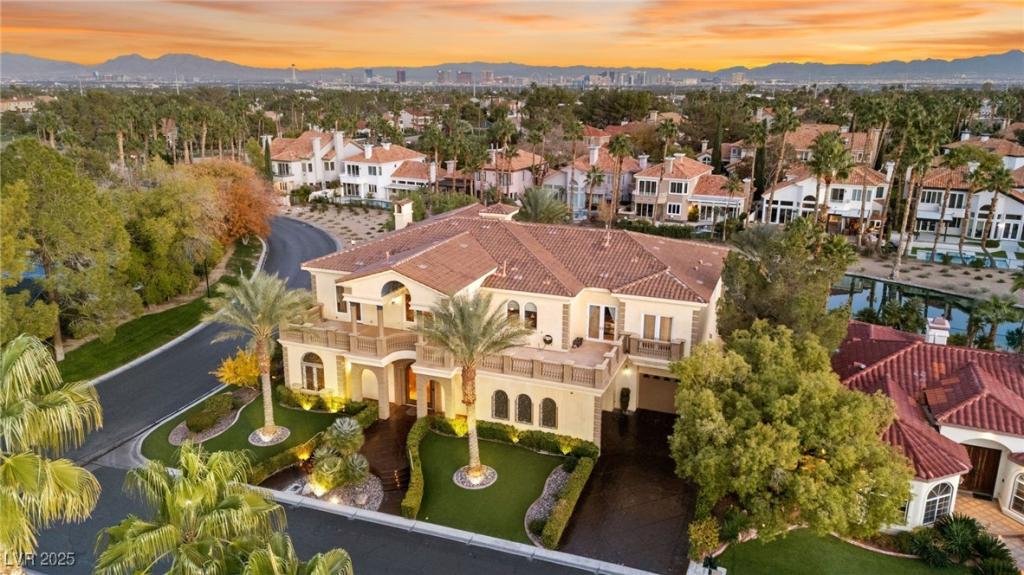Experience unparalleled luxury in the prestigious guard-gated Canyon Gate Country Club. Nestled behind a second gate on a prime corner lot, this private estate offers serene lagoon views with complete privacy and no rear neighbors. Featuring 5 bedrooms, 6.5 baths, expansive formal and casual living areas, a private library, and custom high-end finishes, the home radiates elegance. A hand-painted Italian Tuscany ceiling graces the grand foyer, while nearly $1M in previous upgrades deliver timeless style and modern functionality. The chef-inspired kitchen, dramatic architectural details, and custom lighting elevate every space. Outdoors, a fully remodeled Pebble Tec pool with spa, fireside lounge, and scenic lake and golf course vistas create a resort-like retreat. Lush landscaping, mature fruit trees, multiple balconies, a 3-car garage, and close proximity to the clubhouse and tennis courts complete this extraordinary estate.
Property Details
Price:
$2,599,000
MLS #:
2740181
Status:
Active
Beds:
5
Baths:
7
Type:
Single Family
Subtype:
SingleFamilyResidence
Subdivision:
Foothills Country Club Amd
Listed Date:
Dec 9, 2025
Finished Sq Ft:
6,903
Total Sq Ft:
6,903
Lot Size:
12,632 sqft / 0.29 acres (approx)
Year Built:
2001
Schools
Elementary School:
Ober, D’Vorre & Hal,Ober, D’Vorre & Hal
Middle School:
Johnson Walter
High School:
Bonanza
Interior
Appliances
Built In Electric Oven, Built In Gas Oven, Convection Oven, Double Oven, Dryer, Gas Cooktop, Disposal, Refrigerator, Water Heater, Washer
Bathrooms
3 Full Bathrooms, 3 Three Quarter Bathrooms, 1 Half Bathroom
Cooling
Central Air, Electric, Two Units
Fireplaces Total
3
Flooring
Carpet, Luxury Vinyl Plank, Marble, Tile
Heating
Central, Gas, Multiple Heating Units
Laundry Features
Gas Dryer Hookup, Laundry Room, Upper Level
Exterior
Architectural Style
Two Story
Association Amenities
Country Club, Clubhouse, Fitness Center, Golf Course, Gated, Guard
Construction Materials
Drywall
Exterior Features
Built In Barbecue, Balcony, Barbecue, Burglar Bar, Deck, Private Yard, Storm Security Shutters, Sprinkler Irrigation
Parking Features
Attached, Garage, Guest, Private
Roof
Pitched, Tile
Security Features
Security System Owned
Financial
HOA Fee
$559
HOA Frequency
Monthly
HOA Includes
CommonAreas,MaintenanceGrounds,RecreationFacilities,Security,Taxes
HOA Name
Canyon Gate
Taxes
$17,070
Directions
WEST ON SAHARA FROM DURANGO, RIGHT INTO CANYON GATE COMMUNITY. GUARD WILL DIRECT YOU.
Map
Contact Us
Mortgage Calculator
Similar Listings Nearby

2200 Glenbrook Way
Las Vegas, NV

