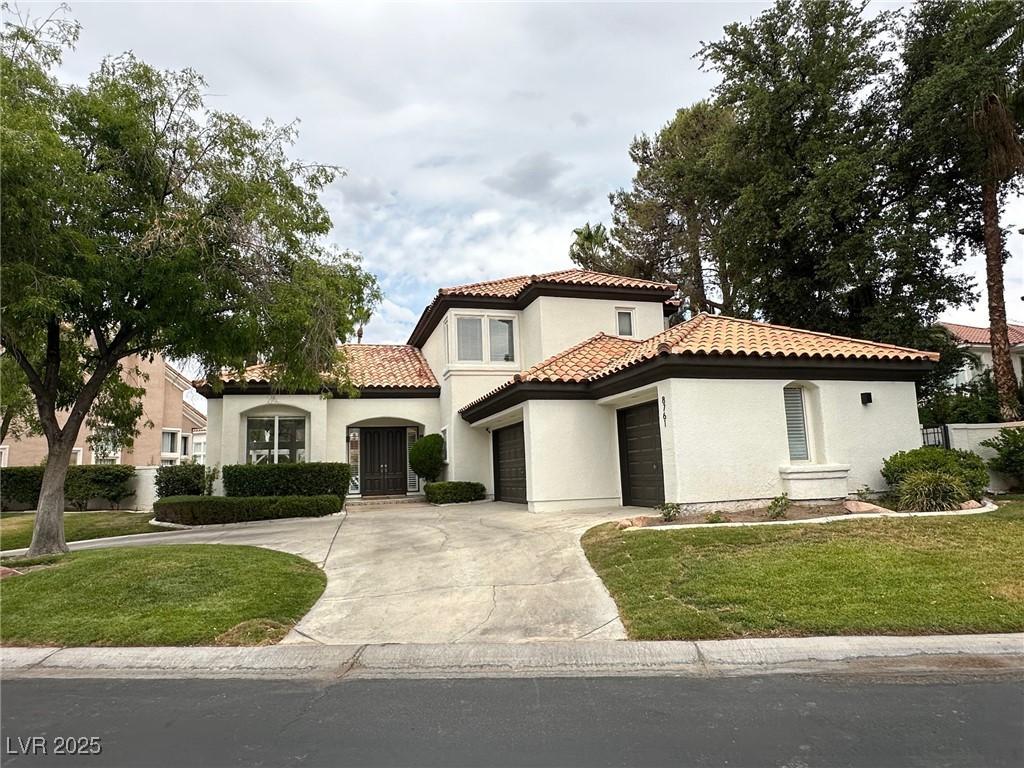Beautiful, upgraded home on over-sized lot in guard gated, prestigious Canyon Gate Country Club. This spacious 4 bedroom home includes an additional den/open office and features a bright and open entry foyer with souring ceilings. New, upgraded kitchen with marble countertops and custom cabinets. All bathrooms are newly refinished and upgraded. Primary retreat features beautiful double sided fireplace, large balcony and contemporary spa-like primary bath with free-standing modern tub, new, modern shower, and custom, boutique closet. Oversized backyard is an entertainers dream with sparkling pool and spa. This home is a must see and won’t last!
Property Details
Price:
$895,000
MLS #:
2696490
Status:
Active
Beds:
4
Baths:
4
Type:
Single Family
Subtype:
SingleFamilyResidence
Subdivision:
Foothills Cntry Club
Listed Date:
Jun 26, 2025
Finished Sq Ft:
3,146
Total Sq Ft:
3,146
Lot Size:
10,454 sqft / 0.24 acres (approx)
Year Built:
1989
Schools
Elementary School:
Piggott, Clarence,Piggott, Clarence
Middle School:
Johnson Walter
High School:
Bonanza
Interior
Appliances
Built In Electric Oven, Built In Gas Oven, Convection Oven, Double Oven, Dishwasher, Disposal, Gas Range, Microwave, Refrigerator
Bathrooms
3 Full Bathrooms, 1 Half Bathroom
Cooling
Central Air, Electric, Two Units
Fireplaces Total
2
Flooring
Carpet, Hardwood
Heating
Central, Gas, Multiple Heating Units, Solar
Laundry Features
Electric Dryer Hookup, Gas Dryer Hookup, Main Level
Exterior
Architectural Style
Two Story
Association Amenities
Country Club, Clubhouse, Fitness Center, Golf Course, Gated, Pickleball, Pool, Guard, Security, Tennis Courts
Community Features
Pool
Exterior Features
Built In Barbecue, Balcony, Barbecue, Porch, Patio, Private Yard, Sprinkler Irrigation
Parking Features
Attached, Garage, Private, Guest
Roof
Tile
Security Features
Security System Owned
Financial
HOA Fee
$380
HOA Frequency
Monthly
HOA Includes
AssociationManagement,MaintenanceGrounds,Security
HOA Name
Canyon Gate Master A
Taxes
$4,803
Directions
West on Sahara past Durango. First right into Canyon Gate Country Club (guard gated). Guard will direct you.
Map
Contact Us
Mortgage Calculator
Similar Listings Nearby

8761 Rainbow Ridge Drive
Las Vegas, NV

