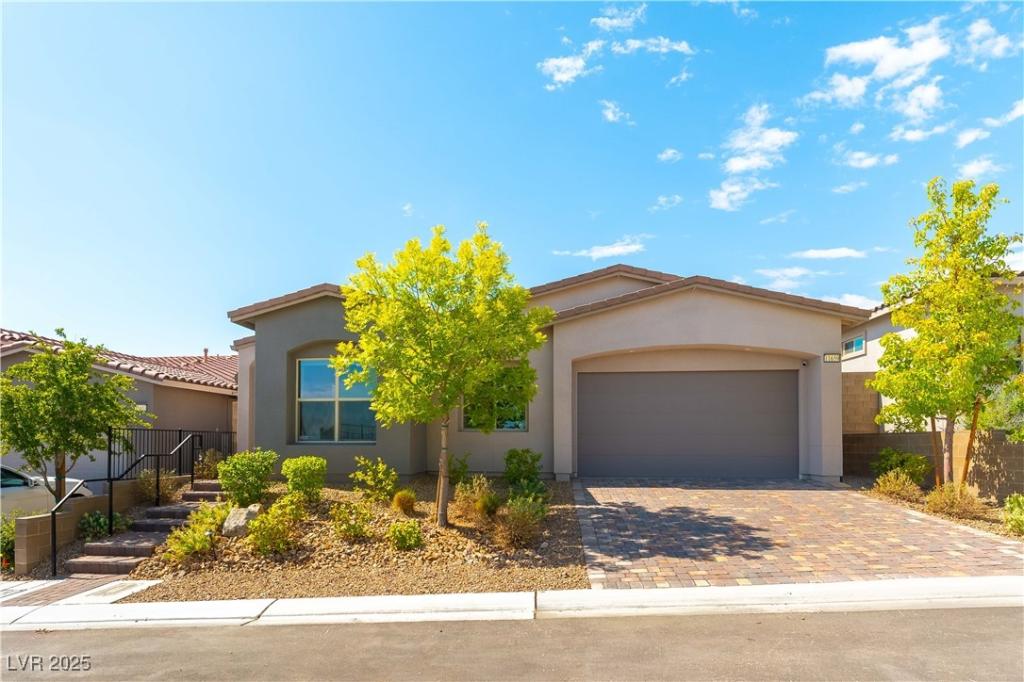Located in the heart of Summerlin West, this stunning former model home offers an exceptional blend of style, comfort, and convenience.
From the moment you enter, you’re greeted by a welcoming foyer and immediately impressed by the thoughtfully designed details and upscale finishes throughout. The gourmet kitchen boasts stainless steel appliances, a built-in desk, a spacious pantry, and a large, luxurious island —ideal for both everyday living and entertaining. Open and airy living areas flow seamlessly, creating a warm and inviting atmosphere. Each room is equipped with ceiling lights and fans for added comfort. A fully functional private Next Gen suite with its own kitchenette provides perfect accommodations for extended family or guests. Enjoy access to scenic parks, walking trails, and the upcoming retail district—making this exceptional home a rare opportunity you don’t want to miss!
From the moment you enter, you’re greeted by a welcoming foyer and immediately impressed by the thoughtfully designed details and upscale finishes throughout. The gourmet kitchen boasts stainless steel appliances, a built-in desk, a spacious pantry, and a large, luxurious island —ideal for both everyday living and entertaining. Open and airy living areas flow seamlessly, creating a warm and inviting atmosphere. Each room is equipped with ceiling lights and fans for added comfort. A fully functional private Next Gen suite with its own kitchenette provides perfect accommodations for extended family or guests. Enjoy access to scenic parks, walking trails, and the upcoming retail district—making this exceptional home a rare opportunity you don’t want to miss!
Property Details
Price:
$1,190,000
MLS #:
2716467
Status:
Active
Beds:
4
Baths:
4
Type:
Single Family
Subtype:
SingleFamilyResidence
Subdivision:
Falcon Crest Summerlin V22 Parcels C & D
Listed Date:
Sep 5, 2025
Finished Sq Ft:
2,431
Total Sq Ft:
2,431
Lot Size:
6,534 sqft / 0.15 acres (approx)
Year Built:
2022
Schools
Elementary School:
Lummis, William,Lummis, William
Middle School:
Becker
High School:
Palo Verde
Interior
Appliances
Built In Gas Oven, Double Oven, Dryer, Dishwasher, Gas Cooktop, Disposal, Microwave, Refrigerator, Washer
Bathrooms
3 Full Bathrooms, 1 Half Bathroom
Cooling
Central Air, Electric
Flooring
Carpet, Ceramic Tile
Heating
Central, Gas
Laundry Features
Gas Dryer Hookup, Main Level, Laundry Room
Exterior
Architectural Style
One Story
Association Amenities
Gated
Exterior Features
Courtyard, Patio, Sprinkler Irrigation
Parking Features
Attached, Garage, Private
Roof
Tile
Security Features
Security System Owned
Financial
HOA Fee
$65
HOA Fee 2
$85
HOA Frequency
Monthly
HOA Includes
AssociationManagement
HOA Name
Summerlin West
Taxes
$8,343
Directions
From 215, exit west on Lake Mead Blvd. Turn left on Desert Foothills Dr, then right on Kestrel Creek Ave. Turn right on Glide, then right on Falcon Gorge Ave. The home will be on your right.
Map
Contact Us
Mortgage Calculator
Similar Listings Nearby

11659 Falcon Gorge Avenue
Las Vegas, NV

