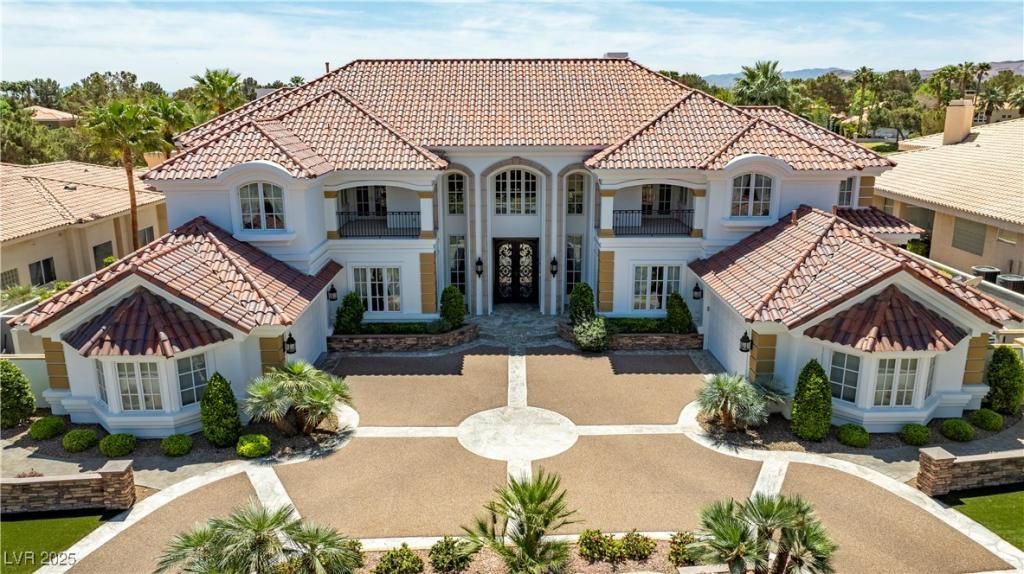Live elegantly in this fully furnished/turnkey, European-inspired custom estate nestled within the prestigious Spanish Trail Country Club—just minutes from the Las Vegas Strip. Spanning nearly 7,000 sq. ft., this architectural masterpiece features 6 bedrooms, 7 bathrooms, & a 4-car garage. Details include stone floors imported from Uruguay. Master Chefs Kitchen, Three Viking Ovens, Two Viking Dishwashers, Sub Zero Refrigerator/Freezer w/ Hand Carved Elderwood breakfast bar & trim throughout the kitchen. Elegant 1000sf Custom Primary Downstairs Suite remodeled at $500,000 is sure to please. White Onyx Slab Floors & Shower & 200sf Closet. Custom Door, Window & Vessel sinks designed by artist Leslie Rankin including a Chihuly inspired chandelier. Executive Private Office w/ bath, Dramatic upstairs Library, Game Room, Ensuite Bedrooms, particially finished Basement for flexability. Breathtaking Estate Grounds updated Pool & Spa. Enjoy Double Fairway Golf Course & Mountain Views.
Property Details
Price:
$4,999,995
MLS #:
2680830
Status:
Active
Beds:
6
Baths:
7
Type:
Single Family
Subtype:
SingleFamilyResidence
Subdivision:
Est North #1 At Spanish Trail
Listed Date:
May 6, 2025
Finished Sq Ft:
6,982
Total Sq Ft:
6,982
Lot Size:
18,731 sqft / 0.43 acres (approx)
Year Built:
1995
Schools
Elementary School:
Rogers, Lucille S.,Rogers, Lucille S.
Middle School:
Sawyer Grant
High School:
Durango
Interior
Appliances
Built In Electric Oven, Convection Oven, Dryer, Dishwasher, Disposal, Gas Range, Multiple Water Heaters, Microwave, Refrigerator, Water Softener Owned, Water Heater, Water Purifier, Wine Refrigerator, Washer
Bathrooms
5 Full Bathrooms, 2 Three Quarter Bathrooms
Cooling
Central Air, Electric, High Efficiency, Two Units
Fireplaces Total
3
Flooring
Carpet, Marble, Tile
Heating
Central, Gas, High Efficiency
Laundry Features
Cabinets, Gas Dryer Hookup, Main Level, Laundry Room, Sink, Upper Level
Exterior
Architectural Style
Two Story, Three Story, Custom
Association Amenities
Country Club, Clubhouse, Fitness Center, Golf Course, Gated, Pickleball, Pool, Guard, Spa Hot Tub, Security, Tennis Courts
Community Features
Pool
Construction Materials
Block, Stucco
Exterior Features
Built In Barbecue, Balcony, Barbecue, Courtyard, Patio, Private Yard, Sprinkler Irrigation, Water Feature
Parking Features
Attached, Epoxy Flooring, Garage, Inside Entrance, Private, Shelves
Roof
Tile
Security Features
Security System Owned, Gated Community
Financial
HOA Fee
$423
HOA Fee 2
$295
HOA Frequency
Monthly
HOA Includes
AssociationManagement,MaintenanceGrounds,Security
HOA Name
Spanish Trail Master
Taxes
$17,484
Directions
From& Tropicana , Tropicana East past Durango 1st right into Spanish Trail
West Gate. After guard, take Immediate right thru 2nd gate. Home on left.
Map
Contact Us
Mortgage Calculator
Similar Listings Nearby

35 Ventana Canyon Drive
Las Vegas, NV

