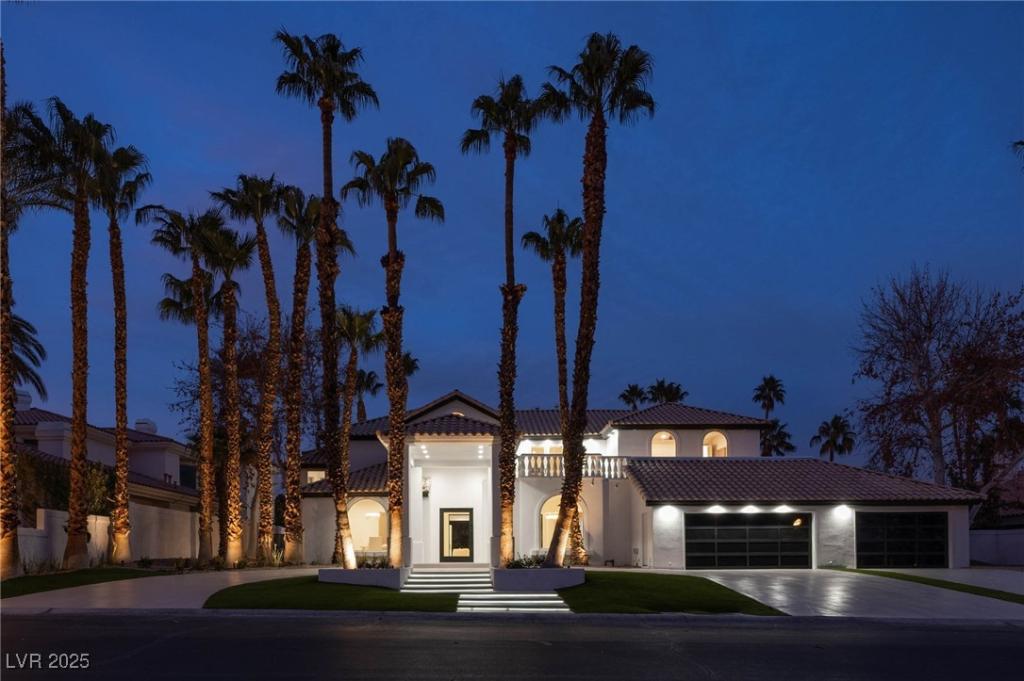This architectural masterpiece in double guard-gated Spanish Trail boasts incredible curb appeal with a circular driveway for seamless access and an oversized 3-car garage. Situated on the golf course yet elevated for the perfect amount of privacy. Enter into a jaw-dropping fully open layout with soaring 30-ft ceilings. The grand living space seamlessly expands into a custom-designed kitchen, featuring a massive center island, Miele appliances, touch-to-open soft-close cabinetry, and an enormous hidden pantry. Touchless Moen fixtures add modern convenience, while herringbone flooring and floor-to-ceiling sliders and windows flood the home with natural light. Offering dual primary suites—one upstairs, one downstairs—plus two ensuite bedrooms, an office, and a detached casita. The resort-style backyard is a private oasis with a luxurious pool & spa. Every detail was considered, from smart warm-seat toilets to LED-lit mirrors, creating a flawless fusion of innovation , elegance, and art.
Property Details
Price:
$3,690,000
MLS #:
2654643
Status:
Active
Beds:
5
Baths:
6
Type:
Single Family
Subtype:
SingleFamilyResidence
Subdivision:
Est At Spanish Trail #6
Listed Date:
Feb 10, 2025
Finished Sq Ft:
6,293
Total Sq Ft:
5,913
Lot Size:
18,731 sqft / 0.43 acres (approx)
Year Built:
1992
Schools
Elementary School:
Rogers, Lucille S.,Rogers, Lucille S.
Middle School:
Sawyer Grant
High School:
Durango
Interior
Appliances
Built In Gas Oven, Dishwasher, Gas Cooktop, Disposal, Refrigerator
Bathrooms
1 Full Bathroom, 5 Three Quarter Bathrooms
Cooling
Central Air, Electric, Two Units
Fireplaces Total
1
Flooring
Luxury Vinyl Plank
Heating
Central, Gas, Multiple Heating Units
Laundry Features
Gas Dryer Hookup, Main Level, Laundry Room
Exterior
Architectural Style
Two Story
Association Amenities
Country Club, Clubhouse, Golf Course, Gated, Pool, Guard, Security, Tennis Courts
Community Features
Pool
Construction Materials
Frame, Stucco
Exterior Features
Built In Barbecue, Balcony, Barbecue, Deck, Patio, Private Yard
Other Structures
Guest House
Parking Features
Attached, Epoxy Flooring, Garage, Inside Entrance, Open
Roof
Tile
Security Features
Fire Sprinkler System, Gated Community
Financial
HOA Fee
$345
HOA Fee 2
$286
HOA Frequency
Monthly
HOA Includes
AssociationManagement,MaintenanceGrounds,RecreationFacilities,Security
HOA Name
Spanish Trails
Taxes
$10,357
Directions
From Durango and Tropicana, East on Tropicana. Right on West Gate. Through gate, left on Spanish Gate. Right on Seven Oaks. Right on Innisbrook.
Map
Contact Us
Mortgage Calculator
Similar Listings Nearby

74 Innisbrook Avenue
Las Vegas, NV

