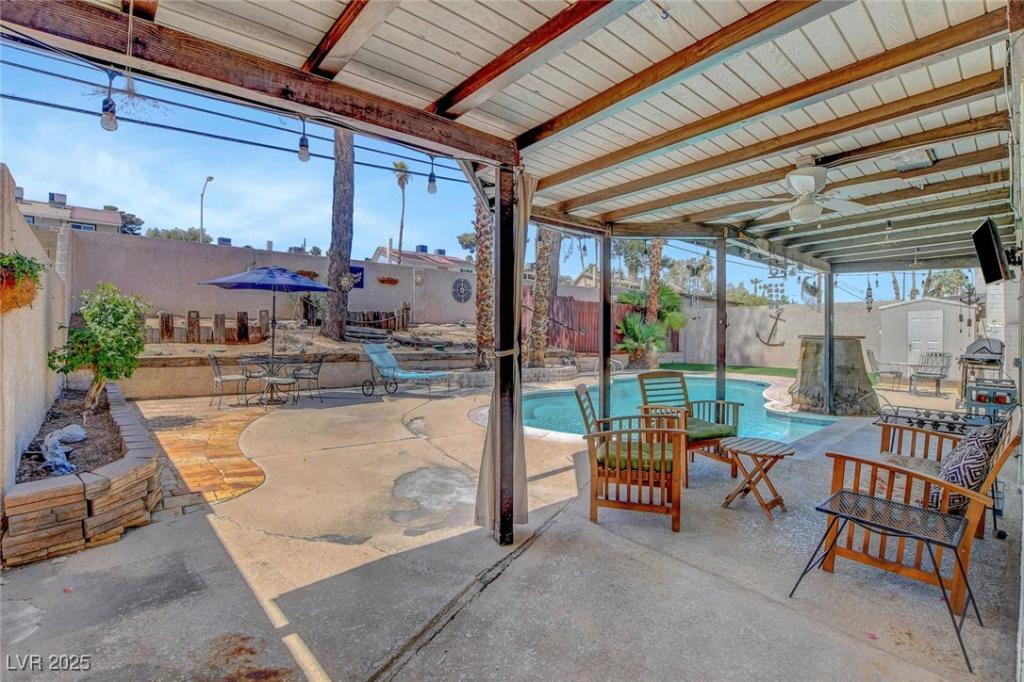Reduced for a quick sale! Nestled within the vibrant community of Encore Paradise Valley in Las Vegas, this spacious two-story home offers a delightful retreat just minutes away from UNLV and the airport. Boasting four well-appointed bedrooms and two and a half bathrooms, this residence is perfect for families or those seeking ample space.
As you enter, you are greeted by a generous living room that invites warmth and connection, featuring a unique conversation pit and a cozy fireplace—ideal for gathering with loved ones on chilly evenings. The kitchen, which seamlessly adjoins the family room, provides an inviting space for culinary creativity and casual dining.
Step outside to discover a private yard, perfect for outdoor relaxation or entertaining guests. With a two-car garage, this home combines convenience with comfort, making it an excellent choice for anyone looking to embrace the Las Vegas lifestyle. Don’t miss the opportunity to make this charming property your own.
As you enter, you are greeted by a generous living room that invites warmth and connection, featuring a unique conversation pit and a cozy fireplace—ideal for gathering with loved ones on chilly evenings. The kitchen, which seamlessly adjoins the family room, provides an inviting space for culinary creativity and casual dining.
Step outside to discover a private yard, perfect for outdoor relaxation or entertaining guests. With a two-car garage, this home combines convenience with comfort, making it an excellent choice for anyone looking to embrace the Las Vegas lifestyle. Don’t miss the opportunity to make this charming property your own.
Property Details
Price:
$450,000
MLS #:
2679526
Status:
Active
Beds:
4
Baths:
3
Type:
Single Family
Subtype:
SingleFamilyResidence
Subdivision:
Encore Paradise Valley
Listed Date:
May 1, 2025
Finished Sq Ft:
2,220
Total Sq Ft:
2,220
Lot Size:
7,405 sqft / 0.17 acres (approx)
Year Built:
1973
Schools
Elementary School:
Tomiyasu,Tomiyasu
Middle School:
Cannon Helen C.
High School:
Del Sol HS
Interior
Appliances
Dryer, Dishwasher, Gas Cooktop, Disposal, Microwave, Refrigerator, Washer
Bathrooms
2 Full Bathrooms, 1 Half Bathroom
Cooling
Central Air, Electric
Fireplaces Total
1
Flooring
Carpet
Heating
Central, Gas
Laundry Features
Electric Dryer Hookup, Main Level, Laundry Room
Exterior
Architectural Style
Two Story
Association Amenities
None
Construction Materials
Frame, Stucco
Exterior Features
Private Yard
Parking Features
Attached, Garage, Garage Door Opener
Roof
Asphalt
Financial
Taxes
$1,786
Directions
From Tropicana and Sanhill, South on Sanhill to Reno. Left on Reno to Longview left on Eldsridge right on Lancaster
Map
Contact Us
Mortgage Calculator
Similar Listings Nearby

5019 Lancaster Drive
Las Vegas, NV
LIGHTBOX-IMAGES
NOTIFY-MSG

