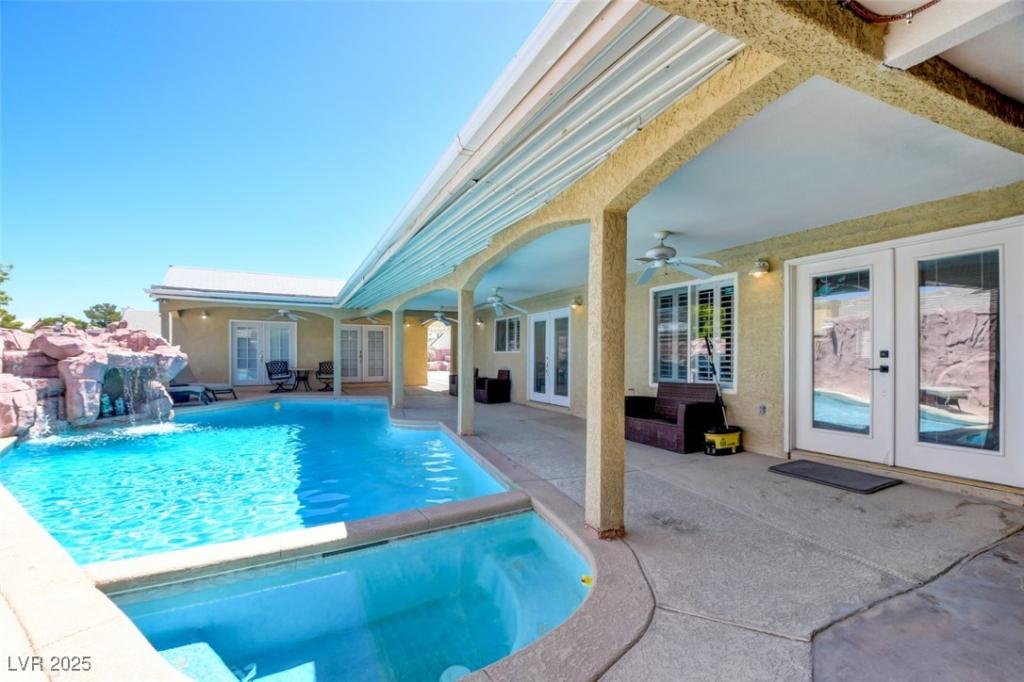This single-story home comes with owned (free and clear) solar panels, a fully wired alarm system with surveillance cameras, and a solar-heated swimming pool. The property offers 4 spacious bedrooms, 3 bathrooms, and a 3-car garage. The open kitchen is designed with granite countertops, a bar area, walk-in pantry, and a cozy breakfast nook. Additional highlights include a formal dining room, formal living room, and a large, open family room with a gas fireplace.Enjoy resort-style amenities such as a swimming pool and Jacuzzi, indoor spa, outdoor kitchen and covered barbecue area, and a finished patio with a game room. The yard features fruit trees and ample space for entertaining. There’s so much more to see in person to truly appreciate this stunning property!
Property Details
Price:
$738,999
MLS #:
2704714
Status:
Pending
Beds:
4
Baths:
4
Type:
Single Family
Subtype:
SingleFamilyResidence
Subdivision:
Elstner Estates Phase 2
Listed Date:
Jul 26, 2025
Finished Sq Ft:
2,509
Total Sq Ft:
2,509
Lot Size:
14,375 sqft / 0.33 acres (approx)
Year Built:
1996
Schools
Elementary School:
Parson, Claude H. & Stella M.,Parson, Claude H. &
Middle School:
Swainston Theron
High School:
Cheyenne
Interior
Appliances
Dryer, Disposal, Gas Range, Microwave, Refrigerator, Washer
Bathrooms
2 Full Bathrooms, 2 Half Bathrooms
Cooling
Central Air, Electric
Fireplaces Total
1
Flooring
Carpet, Ceramic Tile
Heating
Central, Gas
Laundry Features
Gas Dryer Hookup, Laundry Room
Exterior
Architectural Style
One Story
Association Amenities
None
Exterior Features
Porch, Patio, Private Yard
Parking Features
Attached, Garage, Open, Rv Access Parking, Rv Paved, Shelves
Roof
Tile
Financial
Taxes
$3,090
Directions
FROM CHEYENNE AND RANCHO NORTH ON RANCHO TO RIGHT TURN ON RICKY ST, TO LEFT TURN ON BONN CT., PROPERTY AT THE CUL-DE-SAC.
Map
Contact Us
Mortgage Calculator
Similar Listings Nearby

3416 Bonn Court
Las Vegas, NV

