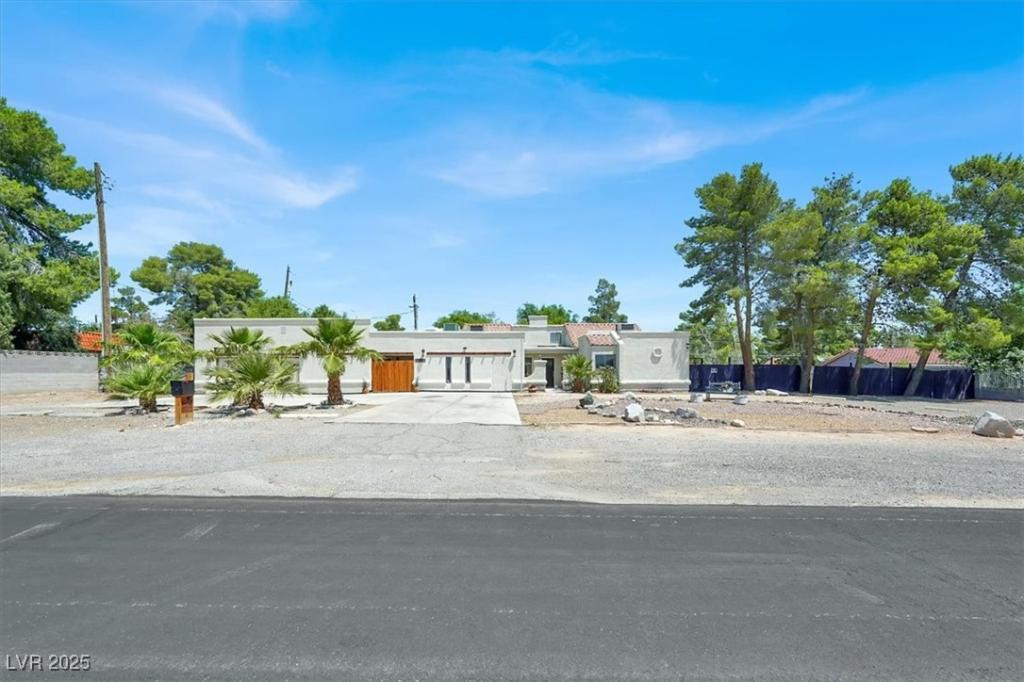Sprawling Ranch Retreat on Over 1/2 Acre, Zoned for Horses! Spacious single level layout with 4 bedrooms + a dedicated office, perfect for working from home or hosting guests. Vaulted ceilings and dual ceiling fans in the main living area create an open, airy feel. Cozy wood burning fireplace—ideal for relaxing. Formal dining room with skylight provides abundant natural light. Elevated kitchen features granite countertops, tile floors, ample cabinetry, and walk in pantry. Large closets throughout, including walk-in closets in every bedroom! Zoned for horses with a view of nearby corrals. Expansive undeveloped portion of the lot ready for your vision: build a workshop, RV garage, barn, or expand your backyard oasis. Truck/trailer/RV parking plus a 2.5-car garage with a dedicated workshop/storage area. Private backyard with a sparkling pool and spa, complete with rock waterfall. Fully fenced for privacy with a combination of block, wood, and perimeter fencing.
Property Details
Price:
$774,900
MLS #:
2704449
Status:
Active
Beds:
4
Baths:
3
Type:
Single Family
Subtype:
SingleFamilyResidence
Subdivision:
Elstner Estate Sub
Listed Date:
Jul 25, 2025
Finished Sq Ft:
3,705
Total Sq Ft:
3,705
Lot Size:
24,829 sqft / 0.57 acres (approx)
Year Built:
1990
Schools
Elementary School:
Parson, Claude H. & Stella M.,Parson, Claude H. &
Middle School:
Swainston Theron
High School:
Cheyenne
Interior
Appliances
Dryer, Dishwasher, Electric Range, Disposal, Refrigerator, Washer
Bathrooms
3 Full Bathrooms
Cooling
Central Air, Electric
Fireplaces Total
1
Flooring
Carpet, Luxury Vinyl Plank, Tile
Heating
Central, Electric
Laundry Features
Electric Dryer Hookup, Laundry Room
Exterior
Architectural Style
One Story
Association Amenities
None
Exterior Features
Private Yard
Parking Features
Attached, Garage, Inside Entrance, Private, Storage, Workshop In Garage
Roof
Tile
Financial
Taxes
$4,190
Directions
From 95N, exit Rancho, right on Decatur, left on Donnie
Map
Contact Us
Mortgage Calculator
Similar Listings Nearby

5008 Donnie Avenue
Las Vegas, NV

