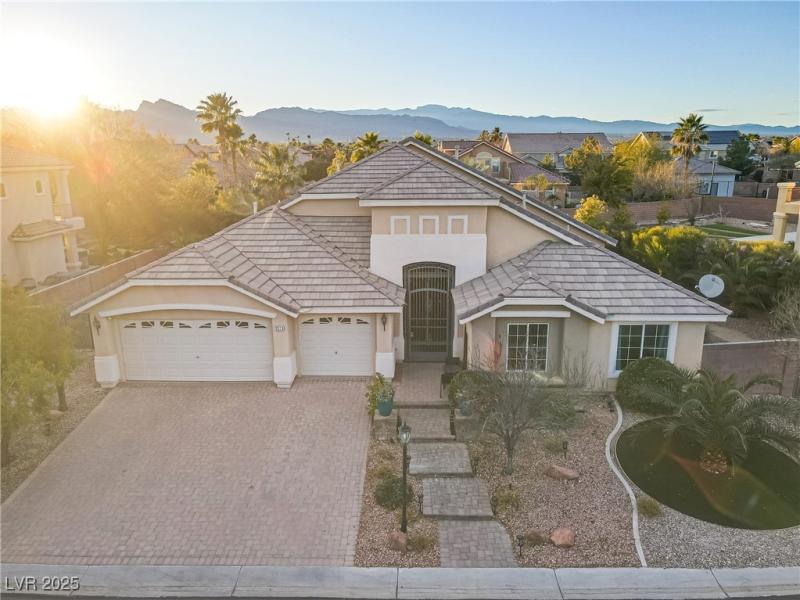Welcome to this beautiful 4-bedroom, 3-bathroom single-story home located in the quiet, gated community of Canyon Mist Estates. Set on a landscaped 1/3-acre lot, the property features paver driveways, a 3-car garage, and RV parking. Inside, you’ll find vaulted ceilings, fresh custom paint, and upgraded baseboards that enhance the open, light-filled layout. The floor plan includes a grand entry, formal dining room, spacious living areas, and a family room with a cozy gas fireplace. The chef’s kitchen offers granite countertops, abundant cabinetry, a walk-in pantry, and premium stainless steel appliances. The primary suite provides a relaxing retreat with a sitting area, walk-in closet, and comfortable design. Outside, enjoy mature landscaping and a charming gazebo in the private backyard—perfect for both quiet evenings and entertaining. This desirable northwest Las Vegas location is known for top rated public schools, and convenient access to major shopping centers.
Property Details
Price:
$824,900
MLS #:
2719194
Status:
Active
Beds:
4
Baths:
3
Type:
Single Family
Subtype:
SingleFamilyResidence
Subdivision:
Elkhorn Jones
Listed Date:
Sep 15, 2025
Finished Sq Ft:
3,082
Total Sq Ft:
3,082
Lot Size:
13,504 sqft / 0.31 acres (approx)
Year Built:
2005
Schools
Elementary School:
Heckethorn, Howard E.,Heckethorn, Howard E.
Middle School:
Saville Anthony
High School:
Shadow Ridge
Interior
Appliances
Built In Electric Oven, Convection Oven, Double Oven, Dryer, Dishwasher, Gas Cooktop, Disposal, Microwave, Refrigerator, Washer
Bathrooms
2 Full Bathrooms, 1 Half Bathroom
Cooling
Central Air, Electric
Fireplaces Total
1
Flooring
Luxury Vinyl Plank, Tile
Heating
Central, Electric, Gas
Laundry Features
Electric Dryer Hookup, Main Level
Exterior
Architectural Style
One Story
Exterior Features
Sprinkler Irrigation
Parking Features
Attached, Exterior Access Door, Finished Garage, Garage, Guest, Private, Shelves
Roof
Tile
Security Features
Controlled Access
Financial
HOA Fee
$105
HOA Frequency
Monthly
HOA Includes
AssociationManagement,MaintenanceGrounds,Security
HOA Name
CAMCO
Taxes
$3,929
Directions
Take 95 North to 215 East and exit at Jones Boulevard. Turn left onto Jones Boulevard, then make a left onto Falmouth Avenue. Continue through the gates and turn left onto Covington Gardens Street. Covington Gardens Street turns into Jubilee Gardens Street. Turn right onto North Buttons Ridges Street; the property is the second one on the left.
Map
Contact Us
Mortgage Calculator
Similar Listings Nearby

7215 Buttons Ridge Drive
Las Vegas, NV

