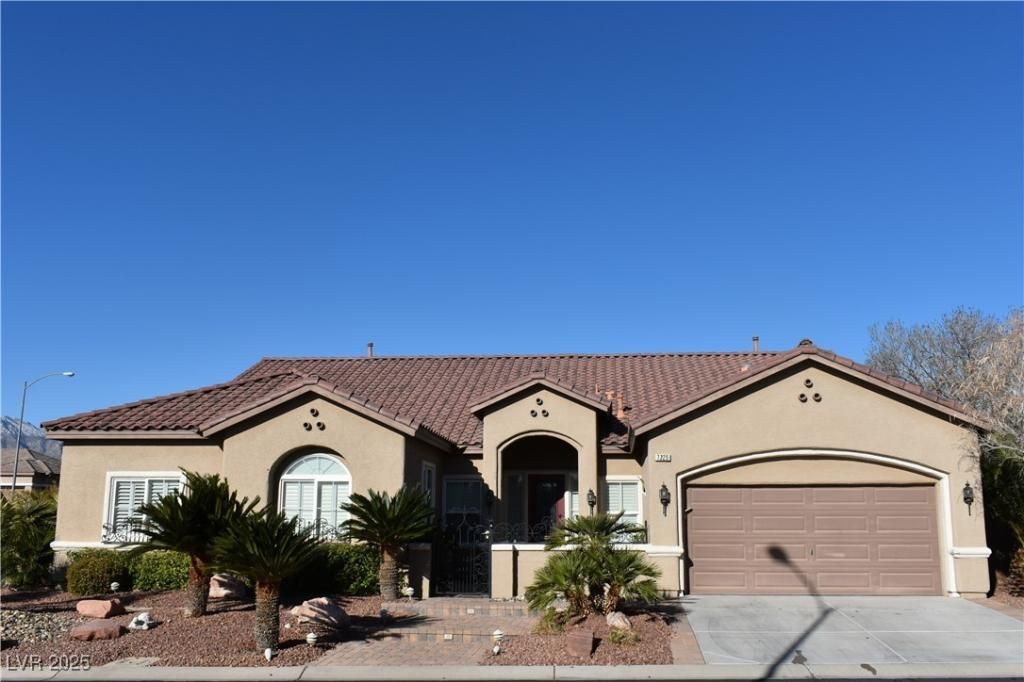Impeccable home with amazing upgrades and L shaped pool and spa. Located in single story gated community. 3 bdrms, den, office, & 3.5 baths. Office could be a 4th bedroom. The 3rd bdrm is a suite with living room & bath. Gated courtyard & front covered porch. Foyer opens to a hall that goes around the spacious living-dining room with a 12′ cove ceiling, & 2 solar tubes. Separate family room w/gas fireplace, B-I entertainment center, & surround sound. Kitchen has custom cabinets w/rollouts, granite counters, island w/breakfast bar, nook, trash compactor, gas cooktop, double B-I ovens, B-I microwave, dishwasher, & refrigerator. 20″ tile floors in halls, family rm, kitchen, office, & baths. Raised panel doors, 10′ ceilings, plantation shutters, 5″baseboards, & custom paint. Primary bdrm w/bay windows & French doors to the pool, 2 walk-in closets, & is separate from the other bdrms. Primary bath w/jetted tub & stall shower. Office w/B-I cabinets & French doors to side patio. Much more!!
Property Details
Price:
$725,700
MLS #:
2700566
Status:
Pending
Beds:
3
Baths:
4
Type:
Single Family
Subtype:
SingleFamilyResidence
Subdivision:
Elkhorn Grand Canyon
Listed Date:
Jul 12, 2025
Finished Sq Ft:
2,954
Total Sq Ft:
2,954
Lot Size:
10,019 sqft / 0.23 acres (approx)
Year Built:
2004
Schools
Elementary School:
Thompson, Sandra Lee,Thompson, Sandra Lee
Middle School:
Escobedo Edmundo
High School:
Arbor View
Interior
Appliances
Built In Electric Oven, Double Oven, Dryer, Dishwasher, Gas Cooktop, Disposal, Gas Water Heater, Microwave, Refrigerator, Water Heater, Washer
Bathrooms
3 Full Bathrooms, 1 Half Bathroom
Cooling
Central Air, Electric, Two Units
Fireplaces Total
1
Flooring
Carpet, Laminate, Tile
Heating
Central, Gas, Multiple Heating Units
Laundry Features
Cabinets, Gas Dryer Hookup, Laundry Room, Sink
Exterior
Architectural Style
One Story
Association Amenities
Gated
Construction Materials
Frame, Stucco
Exterior Features
Barbecue, Courtyard, Porch, Patio, Shed, Sprinkler Irrigation
Other Structures
Sheds
Parking Features
Attached, Exterior Access Door, Epoxy Flooring, Finished Garage, Garage, Garage Door Opener, Inside Entrance, Private, Shelves
Roof
Pitched, Tile
Security Features
Gated Community
Financial
HOA Fee
$85
HOA Frequency
Monthly
HOA Includes
AssociationManagement
HOA Name
Valley Crest
Taxes
$3,782
Directions
From 215 go North on Hualapai, Right on Severance, across Grand Canyon then Right on Rustic Crest, go through gate & property is on the right.
Map
Contact Us
Mortgage Calculator
Similar Listings Nearby

7325 Rustic Crest Street
Las Vegas, NV
LIGHTBOX-IMAGES
NOTIFY-MSG

