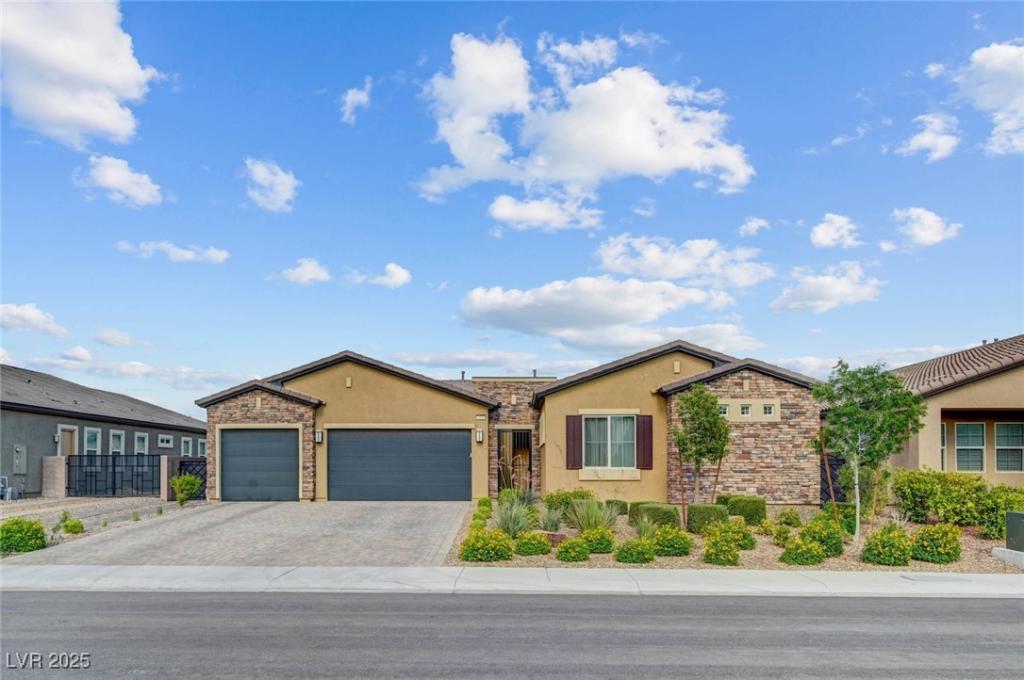2,925 SF, 1 level, 5 bed, 4 full bath 3 car garage home sits on over a quarter acre pool size parcel w R/V parking. This home should check all your boxes. Wood like ceramic floors throughout. Next Gen Suite has a wet bar, fridge, luxury bathroom, walk-in closet w its own private access thru front yard enclosed courtyard. Perfect for older children, adult family/guests. The 4th/5th car garage/workshop has tankless hot water heater, 220 Amp plug, sewer drop & A/C. Could be converted to a casita. The primary bed/bath provides a spa-like experience w soaking tub, separate shower, H&H sinks all encased in granite. Do you like to cook? The modern chef’s kitchen is equipped with a 65 inch Viking fridge, pot filler, alkaline RO, breakfast bar, & DBL oven just off the living / dining space w wet bar. Pocket slider leads out to the outdoor kitchen w covered patio for that indoor outdoor experience. Excellent for entertaining or relaxing evenings w the family. Additional gazebo & water feature+++
Property Details
Price:
$950,000
MLS #:
2691187
Status:
Active
Beds:
5
Baths:
4
Type:
Single Family
Subtype:
SingleFamilyResidence
Subdivision:
Elkhorn 40 Phase 2
Listed Date:
Jun 11, 2025
Finished Sq Ft:
2,925
Total Sq Ft:
2,925
Lot Size:
12,197 sqft / 0.28 acres (approx)
Year Built:
2019
Schools
Elementary School:
Rhodes, Betsy,Rhodes, Betsy
Middle School:
Cadwallader Ralph
High School:
Arbor View
Interior
Appliances
Built In Gas Oven, Double Oven, Gas Cooktop, Disposal, Microwave, Refrigerator, Water Softener Owned, Water Purifier
Bathrooms
4 Full Bathrooms
Cooling
Central Air, Electric, Two Units
Flooring
Carpet, Ceramic Tile
Heating
Central, Gas, Multiple Heating Units
Laundry Features
Cabinets, Gas Dryer Hookup, Main Level, Laundry Room, Sink
Exterior
Architectural Style
One Story
Association Amenities
Gated
Exterior Features
Built In Barbecue, Barbecue, Courtyard, Porch, Patio, Water Feature
Other Structures
Workshop
Parking Features
Attached, Detached, Garage, Open, Private, Rv Hook Ups, Rv Gated, Rv Access Parking
Roof
Composition, Pitched, Shingle, Tile
Financial
HOA Fee
$108
HOA Frequency
Monthly
HOA Includes
MaintenanceGrounds
HOA Name
Estates at Elkhorn
Taxes
$8,003
Directions
2/15 West to N Durango *North on Durango *East on Elkhorn past Tenaya *South on Morgan Ridge
through gates *West on Shire Ridge* South on Winstar.
Map
Contact Us
Mortgage Calculator
Similar Listings Nearby

7036 Winstar Street
Las Vegas, NV

