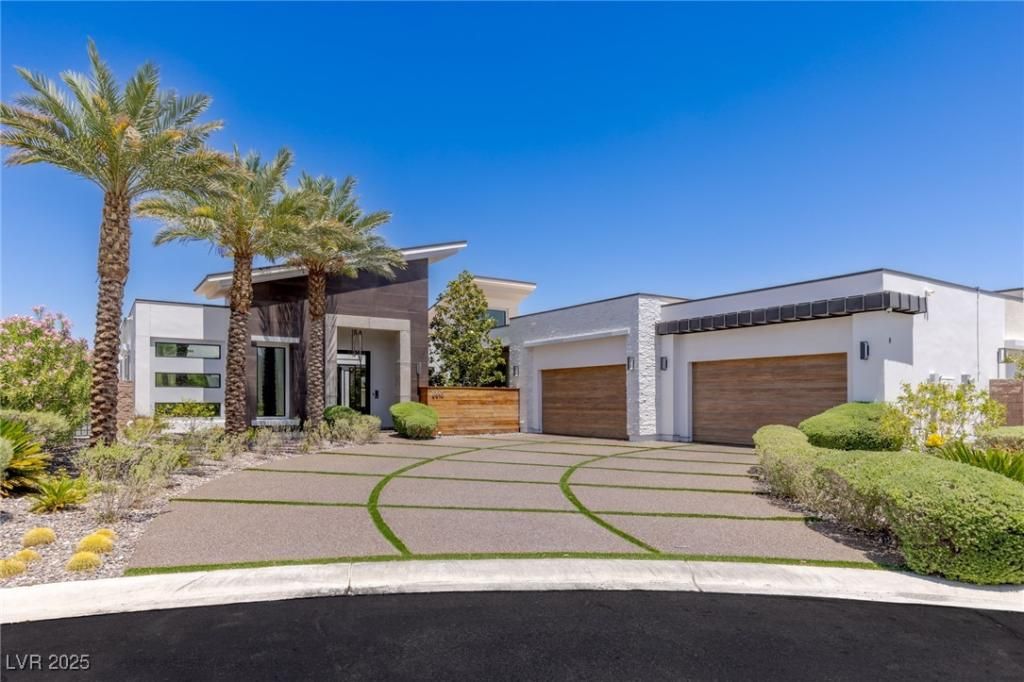Welcome to this custom-built modern estate, perfectly nestled in a quiet cul-de-sac in the heart of Las Vegas. Designed for seamless indoor-outdoor living, this single-story masterpiece combines striking architectural design, energy efficiency, and desert-modern landscaping with undeniable curb appeal.
Step inside to a spacious open-concept layout with soaring ceilings, expansive windows, and curated designer finishes, including sleek marble accents that elevate the space with timeless sophistication. The chef’s kitchen features top-of-the-line appliances, a stunning waterfall island, and flows effortlessly into the elegant great room with custom built-ins and disappearing glass doors that invite the outdoors in.
Enjoy your own private resort-style retreat — complete with a sparkling lap pool, spa, covered patio, and low-maintenance turf — ideal for entertaining or relaxing in style year-round.
Step inside to a spacious open-concept layout with soaring ceilings, expansive windows, and curated designer finishes, including sleek marble accents that elevate the space with timeless sophistication. The chef’s kitchen features top-of-the-line appliances, a stunning waterfall island, and flows effortlessly into the elegant great room with custom built-ins and disappearing glass doors that invite the outdoors in.
Enjoy your own private resort-style retreat — complete with a sparkling lap pool, spa, covered patio, and low-maintenance turf — ideal for entertaining or relaxing in style year-round.
Property Details
Price:
$3,695,000
MLS #:
2692016
Status:
Active
Beds:
4
Baths:
6
Type:
Single Family
Subtype:
SingleFamilyResidence
Subdivision:
Eldora Estate
Listed Date:
Jun 12, 2025
Finished Sq Ft:
6,436
Total Sq Ft:
6,436
Lot Size:
20,038 sqft / 0.46 acres (approx)
Year Built:
2019
Schools
Elementary School:
Gray, Guild R.,Gray, Guild R.
Middle School:
Lawrence
High School:
Spring Valley HS
Interior
Appliances
Built In Gas Oven, Dryer, Dishwasher, Disposal, Microwave, Refrigerator, Washer
Bathrooms
2 Full Bathrooms, 2 Three Quarter Bathrooms, 2 Half Bathrooms
Cooling
Central Air, Electric, Energy Star Qualified Equipment, High Efficiency, Two Units
Fireplaces Total
2
Flooring
Ceramic Tile, Hardwood
Heating
Central, Electric, Multiple Heating Units
Laundry Features
Electric Dryer Hookup, Gas Dryer Hookup, Main Level
Exterior
Architectural Style
One Story
Association Amenities
Gated
Construction Materials
Drywall
Exterior Features
Built In Barbecue, Barbecue, Circular Driveway, Patio, Private Yard, Water Feature
Parking Features
Attached, Epoxy Flooring, Electric Vehicle Charging Stations, Finished Garage, Garage, Private
Roof
Flat
Security Features
Security System Owned
Financial
HOA Fee
$285
HOA Frequency
Monthly
HOA Includes
AssociationManagement,Insurance,MaintenanceGrounds,ReserveFund
HOA Name
ElDora Estates
Taxes
$16,931
Directions
From Sahara and Buffalo, head South on Buffalo. Turn East on ElDora, turn north onto Eldora Estates.
House is on the right side of the street
Map
Contact Us
Mortgage Calculator
Similar Listings Nearby

2610 Eldora Estates Court
Las Vegas, NV
LIGHTBOX-IMAGES
NOTIFY-MSG

