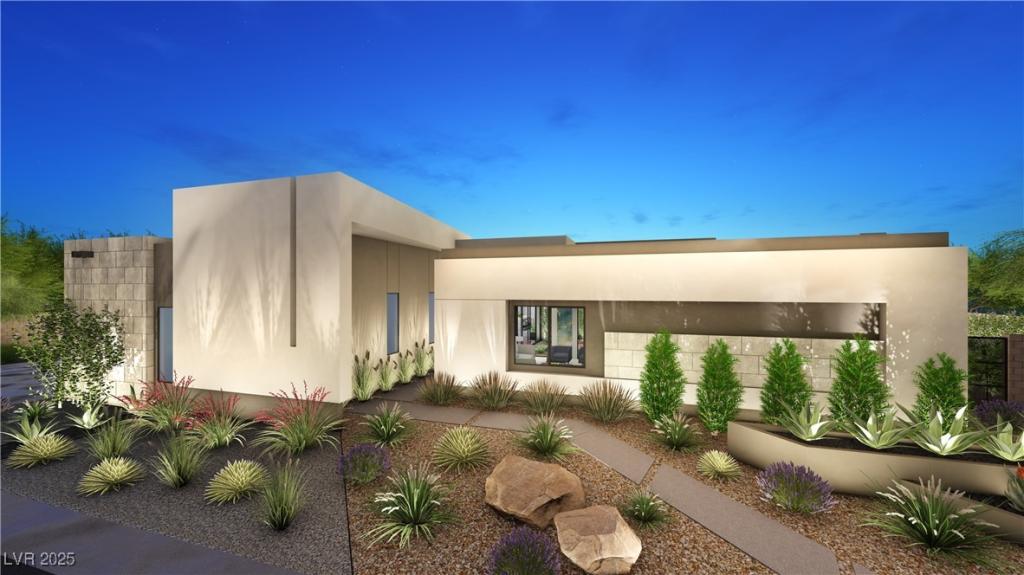*TO BE BUILT * Welcome to this spacious 3-bedroom home, boasting 3800+ square feet of luxurious living space. Ideal for entertaining guests or relaxing with family. The gourmet kitchen features top-of-the-line appliances, ample counter space, and a large island perfect for meal preparation. The master bedroom suite offers a peaceful retreat, complete with a spa-like en-suite bathroom and generous walk-in closet. Two additional bedrooms provide comfort and versatility, whether used as sleeping quarters, home offices, or hobby rooms. Outside, the half acre lot offer expansive backyard has plenty of room for outdoor activities and al fresco dining. With its modern amenities and ample space, this home provides the perfect blend of comfort and sophistication for discerning homeowners.
Property Details
Price:
$2,295,670
MLS #:
2649030
Status:
Pending
Beds:
3
Baths:
4
Type:
Single Family
Subtype:
SingleFamilyResidence
Subdivision:
Eldora & Montessouri
Listed Date:
Jan 23, 2025
Finished Sq Ft:
3,828
Total Sq Ft:
3,828
Lot Size:
20,473 sqft / 0.47 acres (approx)
Year Built:
2024
Schools
Elementary School:
Gray, Guild R.,Gray, Guild R.
Middle School:
Lawrence
High School:
Spring Valley HS
Interior
Appliances
Built In Electric Oven, Double Oven, Gas Cooktop, Disposal, Microwave, Refrigerator, Tankless Water Heater
Bathrooms
1 Full Bathroom, 2 Three Quarter Bathrooms, 1 Half Bathroom
Cooling
Central Air, Electric, Two Units
Flooring
Carpet, Tile
Heating
Central, Gas, Multiple Heating Units
Laundry Features
Gas Dryer Hookup, Main Level, Laundry Room
Exterior
Architectural Style
One Story
Construction Materials
Block, Stucco
Exterior Features
Patio, Sprinkler Irrigation
Parking Features
Attached, Garage, Private
Roof
Flat
Financial
HOA Fee
$200
HOA Frequency
Monthly
HOA Includes
AssociationManagement,Security
HOA Name
Eldora
Taxes
$2,775
Directions
Blue Heron sales office, 3098 S Tenaya Way, Las Vegas, NV 89117. From S. Rainbow, go left on Desert Inn and right on S. Tenaya Way.
Map
Contact Us
Mortgage Calculator
Similar Listings Nearby

2635 Juniper Branch Street
Las Vegas, NV

