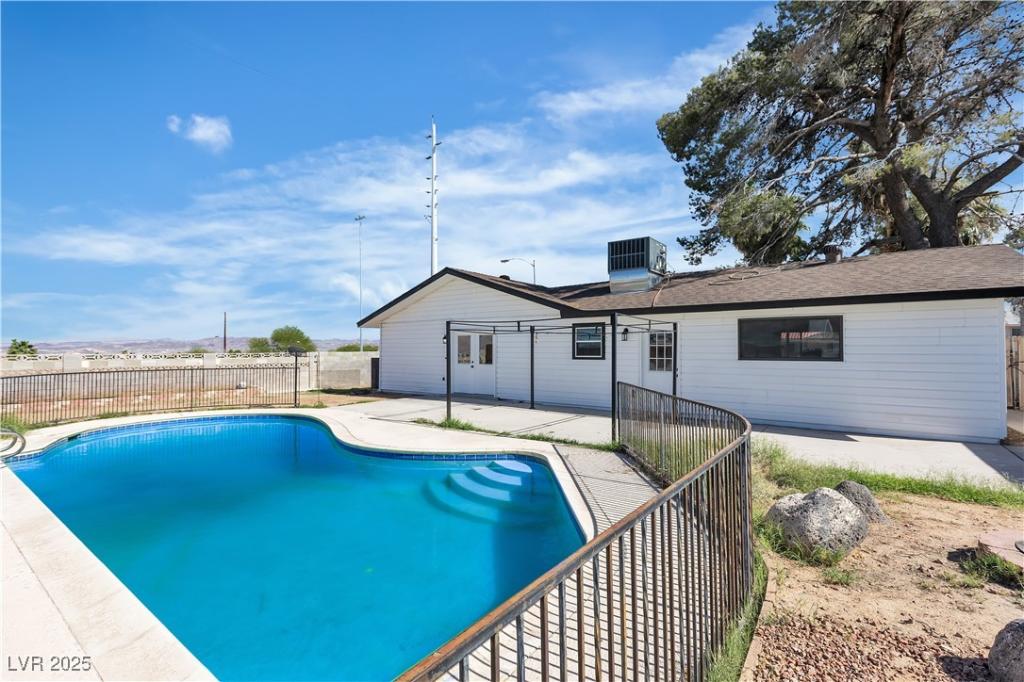Welcome to this beautifully remodeled 4-bedroom, 2-bathroom single-story gem, perfectly situated on a spacious corner lot. This turnkey home boasts modern upgrades throughout, offering style, comfort, and energy efficiency. Step inside to discover a bright, open-concept living space with high-end finishes, a contemporary kitchen with sleek cabinetry and quartz countertops, and updated flooring throughout. The seamless layout flows into a spacious family area ideal for entertaining. Retreat to your private backyard oasis featuring a sparkling pool, breathtaking city views, and serene mountain vistas—perfect for relaxing evenings or hosting gatherings. Enjoy year-round savings and sustainability with fully paid-off solar panels.
Property Details
Price:
$480,000
MLS #:
2699166
Status:
Active
Beds:
4
Baths:
2
Type:
Single Family
Subtype:
SingleFamilyResidence
Subdivision:
El Encanto
Listed Date:
Jul 7, 2025
Finished Sq Ft:
1,778
Total Sq Ft:
1,778
Lot Size:
7,841 sqft / 0.18 acres (approx)
Year Built:
1971
Schools
Elementary School:
Ferron, William,Ferron, William
Middle School:
Woodbury C. W.
High School:
Chaparral
Interior
Appliances
Disposal, Gas Range
Bathrooms
1 Full Bathroom, 1 Three Quarter Bathroom
Cooling
Central Air, Electric
Flooring
Carpet, Luxury Vinyl Plank
Heating
Central, Electric
Laundry Features
Gas Dryer Hookup, Main Level
Exterior
Architectural Style
One Story
Association Amenities
None
Exterior Features
Patio
Parking Features
Open
Roof
Composition, Shingle
Financial
Taxes
$1,078
Directions
From i515/Tropicana. Go West on Tropicana. RIGHT on Santa Barbara. RIGHT on Syracuse. LEFT on Lamb.
LEFT on Toronto Circle. House on immediate RIGHT.
Map
Contact Us
Mortgage Calculator
Similar Listings Nearby

4186 Toronto Circle
Las Vegas, NV
LIGHTBOX-IMAGES
NOTIFY-MSG

