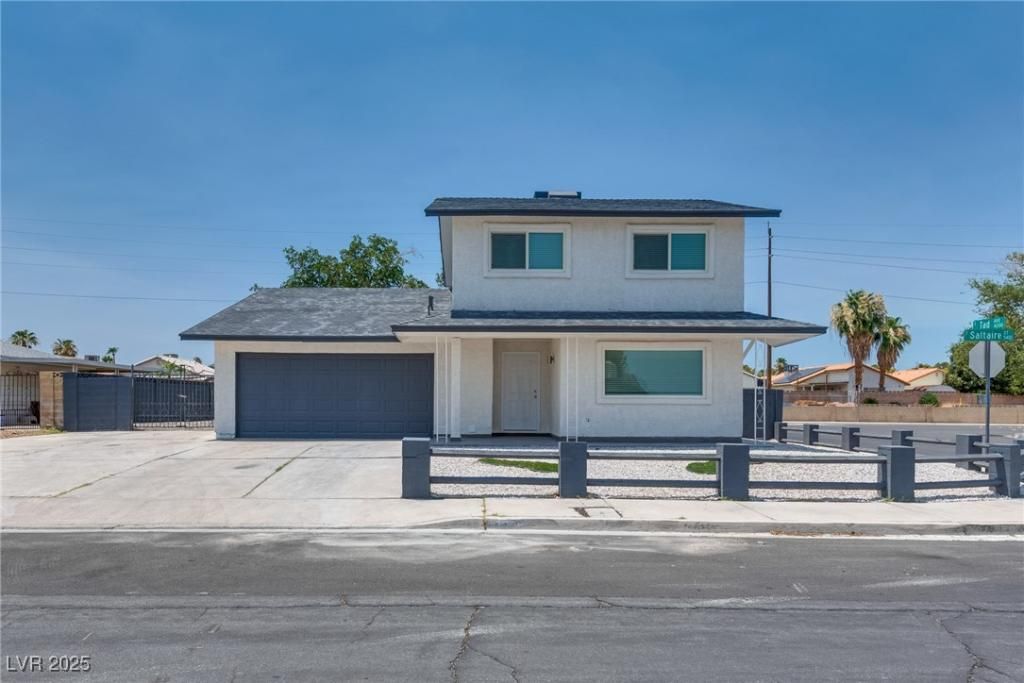Beautifully updated single-story home in the desirable 89120 area. This property offers 4 bedrooms, 2 full bathrooms, and an open modern floor plan with seamless flow throughout. The kitchen features new appliances and upgrades, opening to spacious living areas ideal for everyday living and entertaining. Enjoy a backyard designed for comfort with a mist system on the terrace, perfect for warm Las Vegas days. Additional highlights include RV parking, a large lot with ample outdoor space, and thoughtful upgrades. Conveniently located near shopping, dining, schools, and with easy freeway access. Move-in ready and a must see!
Property Details
Price:
$450,000
MLS #:
2715301
Status:
Active
Beds:
4
Baths:
2
Type:
Single Family
Subtype:
SingleFamilyResidence
Subdivision:
El Encanto South
Listed Date:
Sep 2, 2025
Finished Sq Ft:
1,895
Total Sq Ft:
1,895
Lot Size:
7,405 sqft / 0.17 acres (approx)
Year Built:
1978
Schools
Elementary School:
Tomiyasu,Cunnngham
Middle School:
Cannon Helen C.
High School:
Del Sol HS
Interior
Appliances
Dryer, Dishwasher, Electric Range, Disposal, Microwave, Refrigerator, Washer
Bathrooms
2 Full Bathrooms
Cooling
Central Air, Electric
Fireplaces Total
1
Flooring
Tile
Heating
Gas, Multiple Heating Units
Laundry Features
Gas Dryer Hookup, In Garage, Main Level
Exterior
Architectural Style
Two Story
Association Amenities
None
Construction Materials
Frame, Stucco
Exterior Features
Private Yard
Parking Features
Attached, Garage, Private, Rv Gated, Rv Access Parking
Roof
Composition, Shingle
Financial
Taxes
$1,617
Directions
From the Las Vegas Strip (Las Vegas Blvd & Tropicana Ave):
Head east on E Tropicana Ave for about 5.5 miles.
Turn right onto Mountain Vista St.
Drive south about 0.3 miles.
Turn left onto E Saltaire Ave.
The property 5423 Saltaire Ave will be on your right-hand side.
Map
Contact Us
Mortgage Calculator
Similar Listings Nearby

5423 Saltaire Street
Las Vegas, NV

