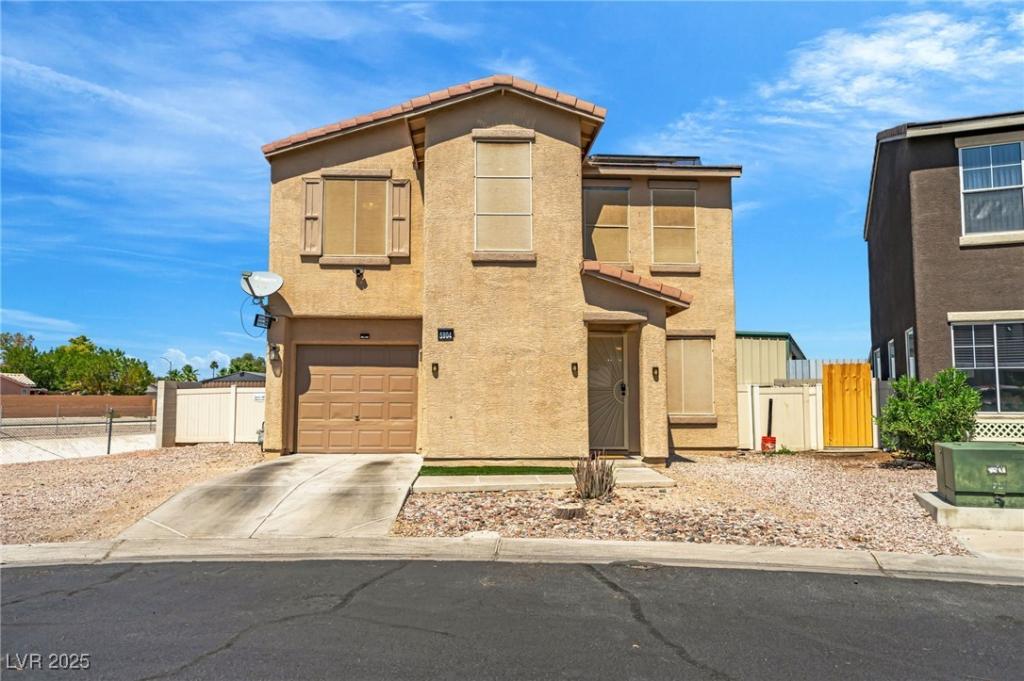This stunning 2-story home features 3 bedrooms, 2.5 baths, fully upgraded. The kitchen offers quartz countertops, stainless steel appliances, a walk-in pantry, wine fridge, stylish backsplash, and refinished cabinets. Tile flooring throughout and laminate flooring in the stairs for smoother look. Each bathroom is updated with modern vanities and finishes, complemented by unique light fixtures.
Energy-efficient living includes solar panels and an electric car charging station. The garage is equipped with its own A/C unit, making it perfect as a workspace. Additional space in driveway allows for potentially extending the driveway for extra parking.
The spacious backyard is designed for low maintenance, featuring pavers, a covered patio, and synthetic grass—ideal for entertaining. With no side or rear neighbors, enjoy added privacy and tranquility. Must see – call for a tour!
Energy-efficient living includes solar panels and an electric car charging station. The garage is equipped with its own A/C unit, making it perfect as a workspace. Additional space in driveway allows for potentially extending the driveway for extra parking.
The spacious backyard is designed for low maintenance, featuring pavers, a covered patio, and synthetic grass—ideal for entertaining. With no side or rear neighbors, enjoy added privacy and tranquility. Must see – call for a tour!
Property Details
Price:
$334,999
MLS #:
2717263
Status:
Active
Beds:
3
Baths:
3
Type:
Single Family
Subtype:
SingleFamilyResidence
Subdivision:
Edgewood
Listed Date:
Sep 8, 2025
Finished Sq Ft:
1,310
Total Sq Ft:
1,310
Lot Size:
3,049 sqft / 0.07 acres (approx)
Year Built:
2004
Schools
Elementary School:
Mountain View,Mountain View
Middle School:
Bailey Dr William(Bob)H
High School:
Sunrise Mountain School
Interior
Appliances
Disposal, Gas Range, Microwave, Refrigerator, Wine Refrigerator
Bathrooms
2 Full Bathrooms, 1 Half Bathroom
Cooling
Central Air, Electric
Flooring
Linoleum, Tile, Vinyl
Heating
Central, Gas, Solar
Laundry Features
Electric Dryer Hookup, Main Level
Exterior
Architectural Style
Two Story
Construction Materials
Frame, Stucco
Exterior Features
Patio, Private Yard
Parking Features
Attached, Garage, Private
Roof
Tile
Financial
HOA Fee
$55
HOA Frequency
Monthly
HOA Includes
None
HOA Name
Edgewood Community
Taxes
$827
Directions
From I-15 North, take the exit for Lake Mead Blvd heading east. Continue past Nellis Blvd. Turn right on N. Christy Ln, then left on E. Owens Ave. Enter the community by turning left on N. Monarch Canyon St. Continue down to Yucca House Ave, turn left, and follow the street toward the end—the home will be on your right.
Map
Contact Us
Mortgage Calculator
Similar Listings Nearby

5904 Yucca House Avenue
Las Vegas, NV

