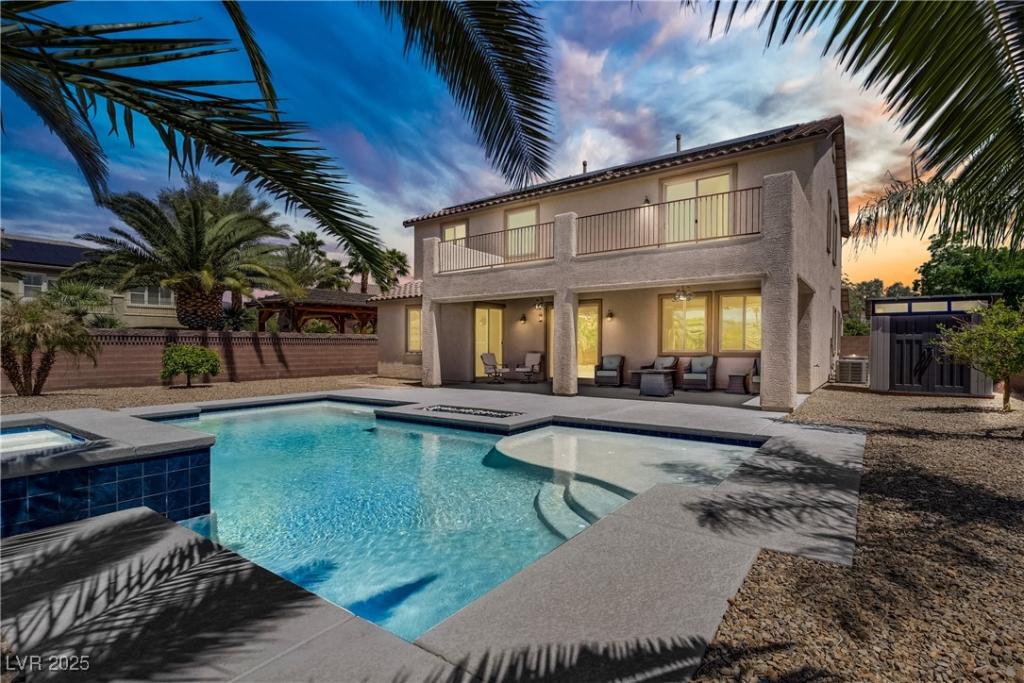Paid-off solar! This stunning corner-lot home offers a multi-gen suite with its own kitchen, laundry, full bath, living room, and private entrance. Heated saltwater pool and spa, 3-car garage with epoxy floors, and breathtaking mountain views. The kitchen features a huge island, granite counters, double ovens, and a large pantry. Upgrades include crown custom closets, surround sound prewire, a new shower, water softener, and ceiling fans throughout. The lush backyard has fruit trees, extra storage, and plenty of space to relax—all in a gated community.
Property Details
Price:
$849,000
MLS #:
2693602
Status:
Active
Beds:
4
Baths:
4
Type:
Single Family
Subtype:
SingleFamilyResidence
Subdivision:
Eagle Ranch
Listed Date:
Jun 18, 2025
Finished Sq Ft:
3,498
Total Sq Ft:
3,498
Lot Size:
10,019 sqft / 0.23 acres (approx)
Year Built:
2015
Schools
Elementary School:
Neal, Joseph,Neal, Joseph
Middle School:
Saville Anthony
High School:
Shadow Ridge
Interior
Appliances
Built In Electric Oven, Double Oven, Dishwasher, Gas Cooktop, Disposal, Microwave, Water Softener Owned
Bathrooms
3 Full Bathrooms, 1 Half Bathroom
Cooling
Central Air, Electric
Flooring
Carpet, Tile
Heating
Central, Gas
Laundry Features
Gas Dryer Hookup, Laundry Room
Exterior
Architectural Style
Two Story
Association Amenities
Gated
Exterior Features
Balcony, Patio, Private Yard
Parking Features
Attached, Garage, Private
Roof
Tile
Security Features
Gated Community
Financial
HOA Fee
$75
HOA Frequency
Monthly
HOA Name
Eagle Ranch
Taxes
$4,968
Directions
W Centennial Pkwy W Centennial Pkwy turns left and becomes N Torrey Pines Dr Turn left onto Majestic Eagle Ave Turn right onto Crest Estates St Property on the left.
Map
Contact Us
Mortgage Calculator
Similar Listings Nearby

6489 Crest Estates Street
Las Vegas, NV
LIGHTBOX-IMAGES
NOTIFY-MSG

