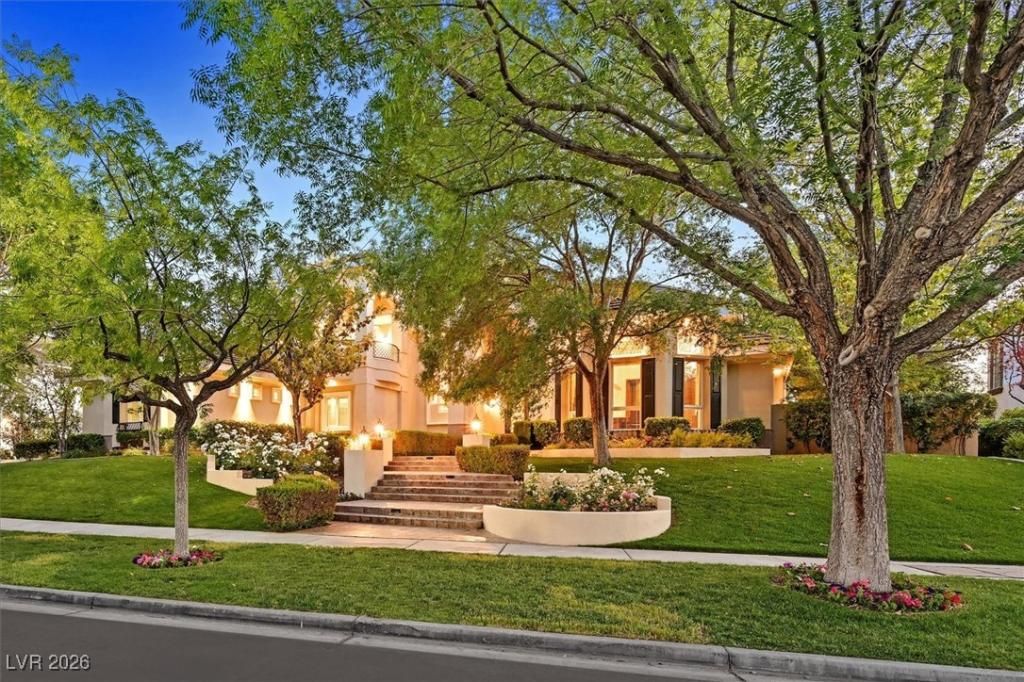Welcome to one of the most sought after neighborhoods in all of Las Vegas!Sitting on a 1/2 acre & coming in @ just under 7,000 sq ft.,this home is sure to tick all the boxes! Upon entry,you are greeted by a formal living space featuring custom wainscoting & floor to ceiling windows.The main level primary suite is enhanced with a nice sitting area, 2 walk-in closets & beverage station w/sink & refrigerator.The primary bath offers his/her sinks, large soaking tub & steam shower.All secondary bedrooms are generous in size w/their own baths & walk-in closets. There are 5,count ’em, FIVE fireplaces in the home! The kitchen is bright & beautiful w/coffered ceilings, leathered granite & marble countertops, top tier appliances, 2 farm sinks, 2 dishwashers & walk-in pantry. The casita w/full bath is perfect for out of town guests! Enjoy a tasty meal cooked on the outdoor BBQ & follow up with a refreshing dip in the pool to cap the day off right in one of Las Vegas’ premier custom neighborhoods!
Property Details
Price:
$4,250,000
MLS #:
2751834
Status:
Active
Beds:
5
Baths:
6
Type:
Single Family
Subtype:
SingleFamilyResidence
Subdivision:
Eagle Hills
Listed Date:
Jan 29, 2026
Finished Sq Ft:
6,963
Total Sq Ft:
6,503
Lot Size:
22,651 sqft / 0.52 acres (approx)
Year Built:
1997
Schools
Elementary School:
Lummis, William,Lummis, William
Middle School:
Becker
High School:
Palo Verde
Interior
Appliances
Built In Electric Oven, Convection Oven, Dishwasher, Gas Cooktop, Disposal, Gas Water Heater, Microwave, Refrigerator, Water Softener Owned, Warming Drawer, Wine Refrigerator
Bathrooms
5 Full Bathrooms, 1 Half Bathroom
Cooling
Central Air, Electric, Two Units
Fireplaces Total
5
Flooring
Carpet, Hardwood, Marble, Porcelain Tile, Tile
Heating
Central, Gas, Multiple Heating Units, Zoned
Laundry Features
Cabinets, Gas Dryer Hookup, Main Level, Laundry Room, Sink
Exterior
Architectural Style
Two Story, Custom
Association Amenities
Basketball Court, Gated, Barbecue, Park, Guard
Construction Materials
Frame, Stucco, Drywall
Exterior Features
Built In Barbecue, Balcony, Barbecue, Patio, Private Yard, Sprinkler Irrigation
Other Structures
Guest House
Parking Features
Attached, Epoxy Flooring, Electric Vehicle Charging Stations, Finished Garage, Garage, Golf Cart Garage, Inside Entrance, Private, Shelves, Storage
Roof
Tile
Security Features
Security System Owned, Gated Community
Financial
HOA Fee
$515
HOA Fee 2
$74
HOA Frequency
Monthly
HOA Includes
AssociationManagement,MaintenanceGrounds,RecreationFacilities,ReserveFund,Security
HOA Name
Eagle Hills
Taxes
$17,786
Directions
W on Summerlin Pkwy, Rt on Town Center, Rt on Village Center past TPC, Rt on Hills Dr follow around to 2nd guard gate, upon entry turn Lt on Eagle Hills Dr, then make your first left and follow it around as it turns into White Hawk Dr. Home is on the right.
Map
Contact Us
Mortgage Calculator
Similar Listings Nearby

1809 White Hawk Court
Las Vegas, NV

