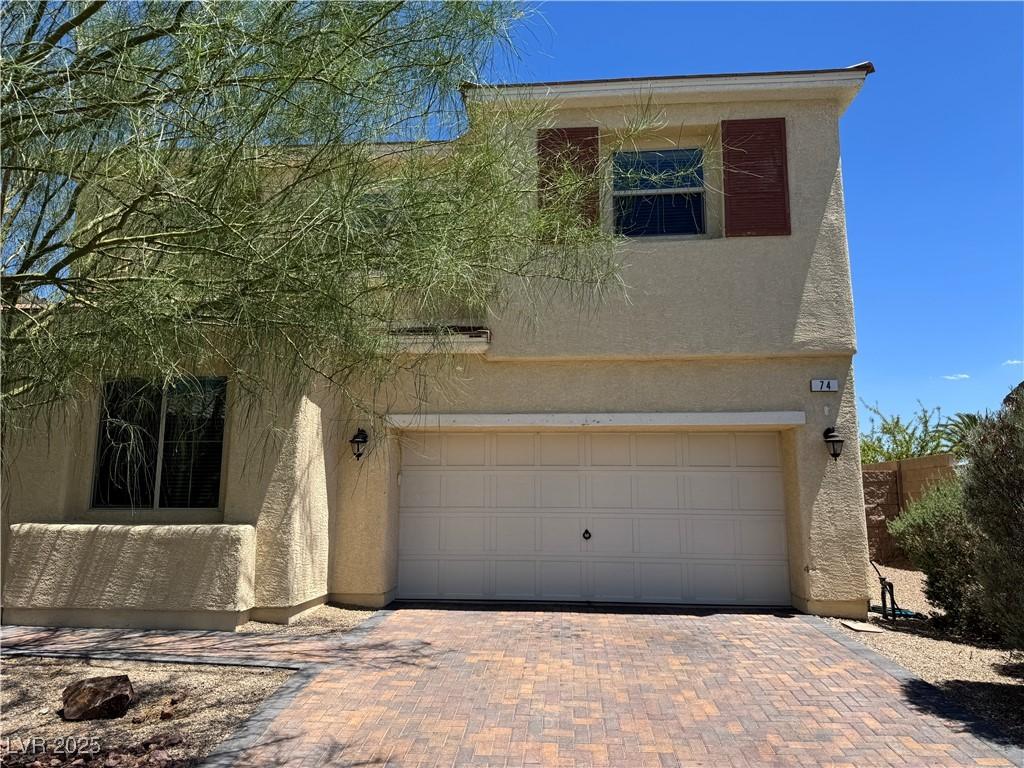Welcome to this beautifully maintained two-story home located in a desirable gated community in Southwest Las Vegas. This spacious residence offers a bright and open floor plan with 4 bedrooms, 3 bathrooms, and a 2-car garage. One bedroom down. kitchen featuring granite countertops, stainless steel appliances, and a walk-in pantry. The open-concept living and dining areas are perfect for entertaining, with sliding doors leading to a private backyard space. Upstairs, the primary suite includes a walk-in closet and en-suite bathroom with double sinks and a separate tub and shower. Two additional bedrooms, a full bath, and a conveniently located laundry room complete the second floor. Located near Durango Casino, shopping, dining, parks, and easy freeway access, this home combines comfort, convenience, and value.
Property Details
Price:
$528,000
MLS #:
2707949
Status:
Active
Beds:
4
Baths:
3
Type:
Single Family
Subtype:
SingleFamilyResidence
Subdivision:
Durango Phase 2
Listed Date:
Aug 6, 2025
Finished Sq Ft:
1,912
Total Sq Ft:
1,912
Lot Size:
3,920 sqft / 0.09 acres (approx)
Year Built:
2017
Schools
Elementary School:
Forbuss, Robert L. ,Forbuss, Robert L.
Middle School:
Faiss, Wilbur & Theresa
High School:
Sierra Vista High
Interior
Appliances
Dryer, Disposal, Gas Range, Refrigerator, Washer
Bathrooms
3 Full Bathrooms
Cooling
Central Air, Electric
Flooring
Carpet, Tile
Heating
Central, Gas
Laundry Features
Electric Dryer Hookup, Gas Dryer Hookup, Upper Level
Exterior
Architectural Style
Two Story
Association Amenities
Clubhouse, Fitness Center, Golf Course, Gated, Park, Pool, Guard, Security, Concierge
Community Features
Pool
Exterior Features
None
Parking Features
Attached, Garage, Private, Guest
Roof
Tile
Financial
HOA Fee
$225
HOA Frequency
Monthly
HOA Includes
AssociationManagement,RecreationFacilities,Security
HOA Name
Rhodes Ranch
Taxes
$4,358
Directions
From Warm spring & Durango, South on Durango. Turn Right access to Rhodes Ranch Guard Gate. Right on Ranch Maria after enter the gate. Right on Arbor Garden Ave. Left on Cascade River.
Map
Contact Us
Mortgage Calculator
Similar Listings Nearby

74 Cascade River Street
Las Vegas, NV

