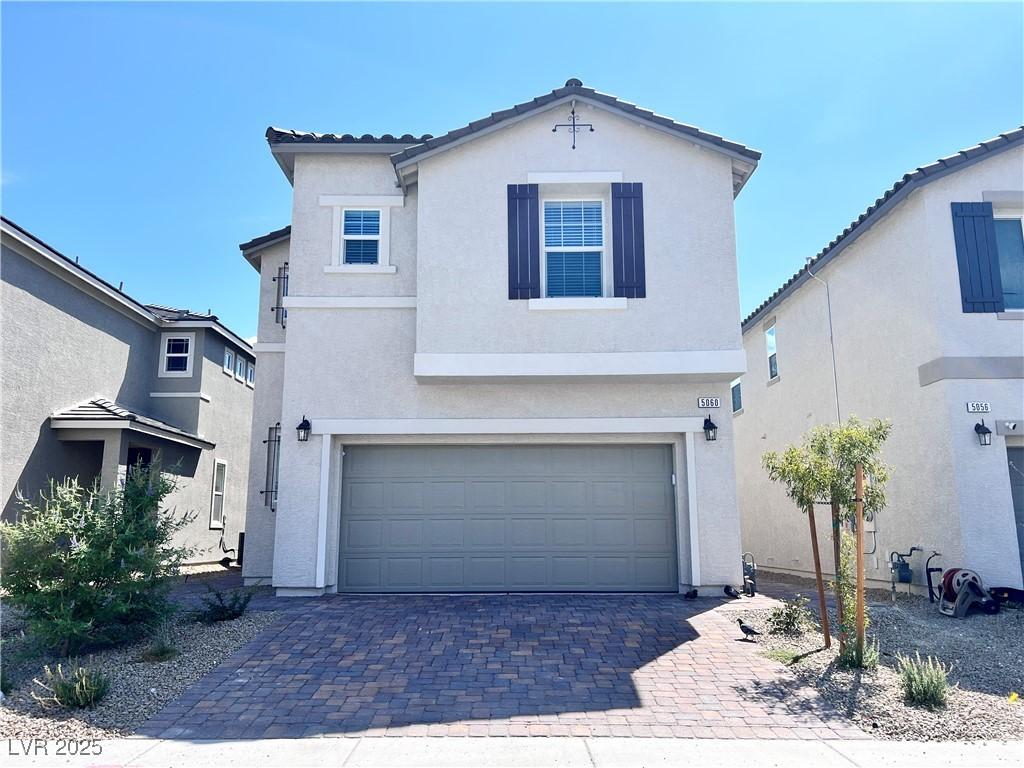Better Than New – Built in 2024! Why wait to build when this impeccably maintained, move-in ready home has it all? Bright, airy, and designed for modern living, this stunning 4-bedroom, 2.5-bath home is packed with upgrades and style throughout. The open layout is perfect for everyday comfort and entertaining. The chef-inspired kitchen features white cabinetry, sleek quartz countertops, and premium GE stainless steel appliances. The luxurious primary suite includes a spa-like bath with separate shower and soaking tub. Bathrooms throughout offer matching cabinetry and quartz finishes for a clean, modern look. Enjoy the extended covered patio—ideal for outdoor dining, morning coffee, or evening relaxation—set in a low-maintenance backyard. With tile flooring in the main areas, plush carpet in bedrooms, a loft, and a spacious 2-car garage, this home blends beauty with function. Don’t miss this incredible opportunity!
Property Details
Price:
$499,000
MLS #:
2672168
Status:
Active
Beds:
4
Baths:
3
Type:
Single Family
Subtype:
SingleFamilyResidence
Subdivision:
Dove Point Ii
Listed Date:
Apr 11, 2025
Finished Sq Ft:
1,858
Total Sq Ft:
1,858
Lot Size:
3,049 sqft / 0.07 acres (approx)
Year Built:
2024
Schools
Elementary School:
May, Ernest,May, Ernest
Middle School:
Swainston Theron
High School:
Shadow Ridge
Interior
Appliances
Dryer, Disposal, Gas Range, Microwave, Refrigerator, Washer
Bathrooms
2 Full Bathrooms, 1 Half Bathroom
Cooling
Central Air, Electric
Flooring
Carpet, Ceramic Tile
Heating
Central, Gas
Laundry Features
Gas Dryer Hookup, Laundry Room, Upper Level
Exterior
Architectural Style
Two Story
Association Amenities
Gated
Construction Materials
Frame, Stucco, Drywall
Exterior Features
Patio, Private Yard
Parking Features
Attached, Finished Garage, Garage, Inside Entrance, Private
Roof
Pitched, Tile
Security Features
Gated Community
Financial
HOA Fee
$177
HOA Frequency
Quarterly
HOA Includes
AssociationManagement
HOA Name
Thoroughbred
Taxes
$5,106
Directions
Rainbow Blvd & Rancho Rd, North on Rainbow, Right to Dove Point Place, Left on Serene Skies, Property is on the right.
Map
Contact Us
Mortgage Calculator
Similar Listings Nearby

5060 Serene Skies Street
Las Vegas, NV

