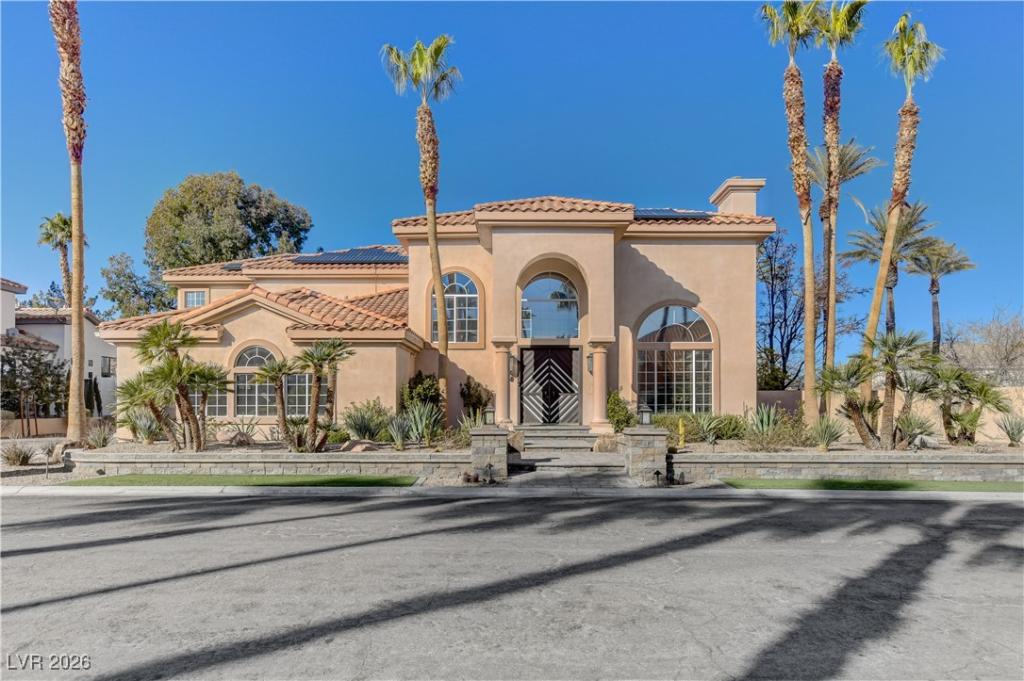Stunning 4 bedroom 3 car garage home in the prestigious gated community of Diamond Bay at Desert Shores! Upon entry, you’ll be greeted by a grand foyer with a 2 story high ceiling! The formal living room and dining room offer ample space for entertaining guests, while French doors open to a private patio! The kitchen features granite countertops, an expansive island, double oven and a butler’s pantry! Family room includes a wet bar, ideal for hosting gatherings! One bedroom on the main level is complete with a full bath and direct access to the yard! Upstairs, the primary bedroom exudes luxury with a fireplace and private balcony! The ensuite primary bath boasts a steam shower, skylights and a lavish Jacuzzi tub! Secondary bedroom upstairs features a full bath and French doors leading to a private balcony! Outside, the backyard oasis awaits, complete with covered patio, built-in BBQ and inground spa! More amenities include a central vacuum system and solar power for energy efficiency!
Property Details
Price:
$1,500,000
MLS #:
2746113
Status:
Active
Beds:
4
Baths:
5
Type:
Single Family
Subtype:
SingleFamilyResidence
Subdivision:
Diamond Bay
Listed Date:
Jan 7, 2026
Finished Sq Ft:
4,243
Total Sq Ft:
4,243
Lot Size:
12,197 sqft / 0.28 acres (approx)
Year Built:
1994
Schools
Elementary School:
Eisenberg, Dorothy,Kahre, Marc
Middle School:
Becker
High School:
Cimarron-Memorial
Interior
Appliances
Built In Gas Oven, Double Oven, Gas Cooktop
Bathrooms
4 Full Bathrooms, 1 Half Bathroom
Cooling
Central Air, Electric, Two Units
Fireplaces Total
3
Flooring
Carpet, Tile
Heating
Central, Gas
Laundry Features
Cabinets, Gas Dryer Hookup, Main Level, Laundry Room, Sink
Exterior
Architectural Style
Two Story
Association Amenities
Basketball Court, Gated, Playground, Pool
Community Features
Pool
Exterior Features
Balcony, Patio, Private Yard, Sprinkler Irrigation
Parking Features
Attached, Garage, Garage Door Opener, Inside Entrance, Private
Roof
Tile
Security Features
Gated Community
Financial
HOA Fee
$115
HOA Fee 2
$160
HOA Frequency
Monthly
HOA Includes
AssociationManagement,MaintenanceGrounds,RecreationFacilities
HOA Name
Desert Shores
Taxes
$6,253
Directions
From Lake Mead Blvd & Buffalo Dr – North on Buffalo Dr – Left on Regatta Dr – Regatta Dr turns into Diamond Bay Dr – Left on Sapphire Bay Cir.
Map
Contact Us
Mortgage Calculator
Similar Listings Nearby

8112 Sapphire Bay Circle
Las Vegas, NV

