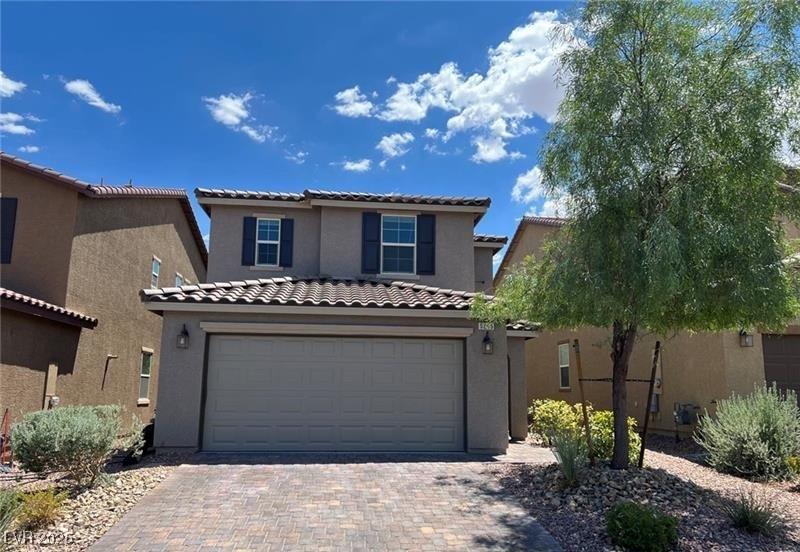Beautifully maintained 4-bedroom home featuring new flooring in all bedrooms and upstairs, a newer hot tub, and a mature low-maintenance backyard with synthetic grass, vibrant flowers, and fruit trees for shade and charm. Solar panels provide year-round energy savings.
The open floor plan includes a downstairs bedroom with a full bath, ideal for guests or multi-generational living. The spacious primary suite offers privacy, a walk-in closet, dual sinks, a soaking tub, and a separate shower. A cozy upstairs loft adds flexible space for a game room, office, or retreat.
Upgraded bathrooms, stairs, and kitchen showcase modern finishes and cabinetry. Community amenities include a pool, spa, fitness room, and clubhouse—all with low HOA fees. Conveniently located near shopping, dining, schools, and parks, with quick access to I-215. Move-in ready and truly a gem!
The open floor plan includes a downstairs bedroom with a full bath, ideal for guests or multi-generational living. The spacious primary suite offers privacy, a walk-in closet, dual sinks, a soaking tub, and a separate shower. A cozy upstairs loft adds flexible space for a game room, office, or retreat.
Upgraded bathrooms, stairs, and kitchen showcase modern finishes and cabinetry. Community amenities include a pool, spa, fitness room, and clubhouse—all with low HOA fees. Conveniently located near shopping, dining, schools, and parks, with quick access to I-215. Move-in ready and truly a gem!
Property Details
Price:
$569,000
MLS #:
2694833
Status:
Active
Beds:
4
Baths:
3
Type:
Single Family
Subtype:
SingleFamilyResidence
Subdivision:
Diablo / 215
Listed Date:
Jun 25, 2025
Finished Sq Ft:
2,104
Total Sq Ft:
2,104
Lot Size:
3,485 sqft / 0.08 acres (approx)
Year Built:
2017
Schools
Elementary School:
Abston, Sandra B,Abston, Sandra B
Middle School:
Fertitta Frank & Victoria
High School:
Durango
Interior
Appliances
Dryer, Dishwasher, Energy Star Qualified Appliances, Disposal, Gas Range, Microwave, Refrigerator, Water Softener Owned, Tankless Water Heater, Washer
Bathrooms
2 Full Bathrooms, 1 Three Quarter Bathroom
Cooling
Central Air, Gas
Flooring
Hardwood, Laminate, Linoleum, Vinyl
Heating
Central, Gas
Laundry Features
Gas Dryer Hookup, Upper Level
Exterior
Architectural Style
Two Story
Association Amenities
Barbecue, Pool, Spa Hot Tub
Community Features
Pool
Construction Materials
Frame, Stucco
Exterior Features
Patio, Sprinkler Irrigation
Parking Features
Assigned, Covered, Epoxy Flooring, Indoor, Storage, Guest
Roof
Tile
Financial
HOA Fee
$62
HOA Frequency
Monthly
HOA Includes
AssociationManagement,MaintenanceGrounds
HOA Name
Epic Association Man
Taxes
$4,356
Directions
From Tropicana, south on Ft. Apache, cross Hacienda. quick left head east to “San Severo” community, RIGHT ON CREST RIDGE, LEFT ON ARDOA, RT on Wilcox to LT Valley Betica.
Map
Contact Us
Mortgage Calculator
Similar Listings Nearby

9205 Valley Betica Avenue
Las Vegas, NV

