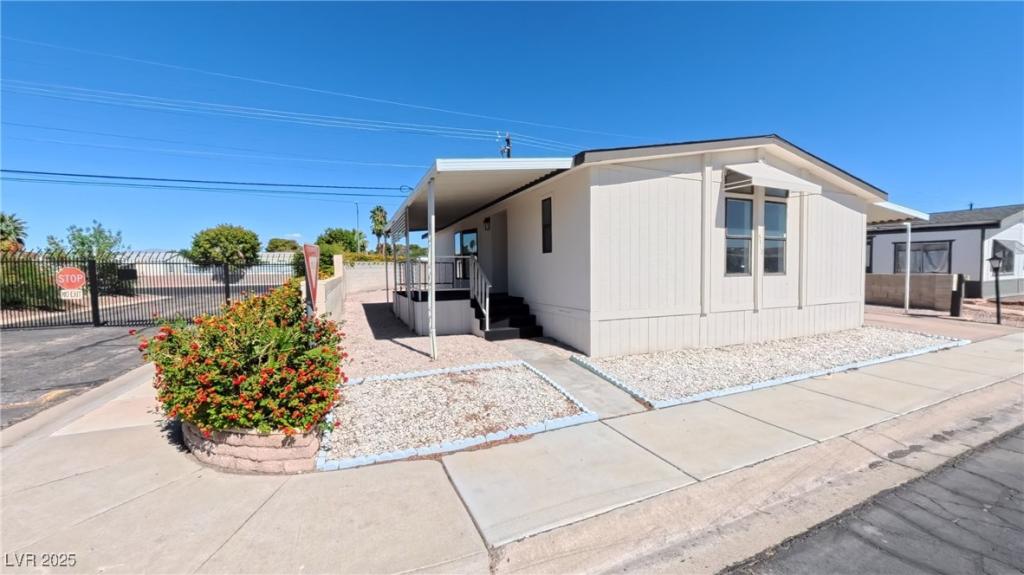Discover modern elegance in this fully renovated 3-bedroom, 2-bathroom home at Desert Inn Mobile Estate—now converted to real property with no land lease. Every inch has been transformed with premium finishes and no detail overlooked.
Enter to an open floor plan blending living and family spaces, perfect for entertaining. The kitchen shines with quartz countertops, custom cabinets, and new stainless steel stove, dishwasher, and microwave. Luxury vinyl plank floors grace the kitchen and baths, complemented by fresh carpet in bedrooms and new baseboards throughout. Both bathrooms dazzle with custom tile and sleek fixtures.
Fresh paint inside and outside of the home. Low-maintenance rock landscaping create effortless curb appeal in front and back yards.
Own this desert oasis today—comfort, style, and value await!
Enter to an open floor plan blending living and family spaces, perfect for entertaining. The kitchen shines with quartz countertops, custom cabinets, and new stainless steel stove, dishwasher, and microwave. Luxury vinyl plank floors grace the kitchen and baths, complemented by fresh carpet in bedrooms and new baseboards throughout. Both bathrooms dazzle with custom tile and sleek fixtures.
Fresh paint inside and outside of the home. Low-maintenance rock landscaping create effortless curb appeal in front and back yards.
Own this desert oasis today—comfort, style, and value await!
Property Details
Price:
$247,000
MLS #:
2726249
Status:
Active
Beds:
3
Baths:
3
Type:
Single Family
Subtype:
ManufacturedHome
Subdivision:
Desert Inn Mobile Estate 3 Amd
Listed Date:
Oct 13, 2025
Finished Sq Ft:
1,295
Total Sq Ft:
1,295
Lot Size:
4,792 sqft / 0.11 acres (approx)
Year Built:
1986
Schools
Elementary School:
Smith, Hal,Smith, Hal
Middle School:
Harney Kathleen & Tim
High School:
Chaparral
Interior
Appliances
Disposal, Gas Range, Microwave
Bathrooms
2 Full Bathrooms, 1 Half Bathroom
Cooling
Central Air, Electric
Flooring
Carpet, Luxury Vinyl Plank
Heating
Central, Gas
Laundry Features
Gas Dryer Hookup, Main Level, Laundry Room
Exterior
Architectural Style
One Story
Association Amenities
Clubhouse, Pool, Spa Hot Tub
Community
55+
Community Features
Pool
Exterior Features
Patio, Private Yard, Awnings
Parking Features
Attached Carport, Assigned, Covered
Roof
Composition, Shingle
Financial
HOA Fee
$103
HOA Frequency
Monthly
HOA Includes
AssociationManagement,Clubhouse,RecreationFacilities,Security
HOA Name
Dime 3
Taxes
$1,363
Directions
From US11 (215) & Charleston, Go East on Charleston. Turn Right on Nellis Blvd, then Turn Left on Vegas Valley Dr. Take a Right on Cabana Dr then Turn Left on Rio Arriba Dr, then Turn Left on Mexicali Blvd. Go to the end and turn Right on Aldama Rd. House is first one on the Right.
Map
Contact Us
Mortgage Calculator
Similar Listings Nearby

5512 Aldama Road
Las Vegas, NV

