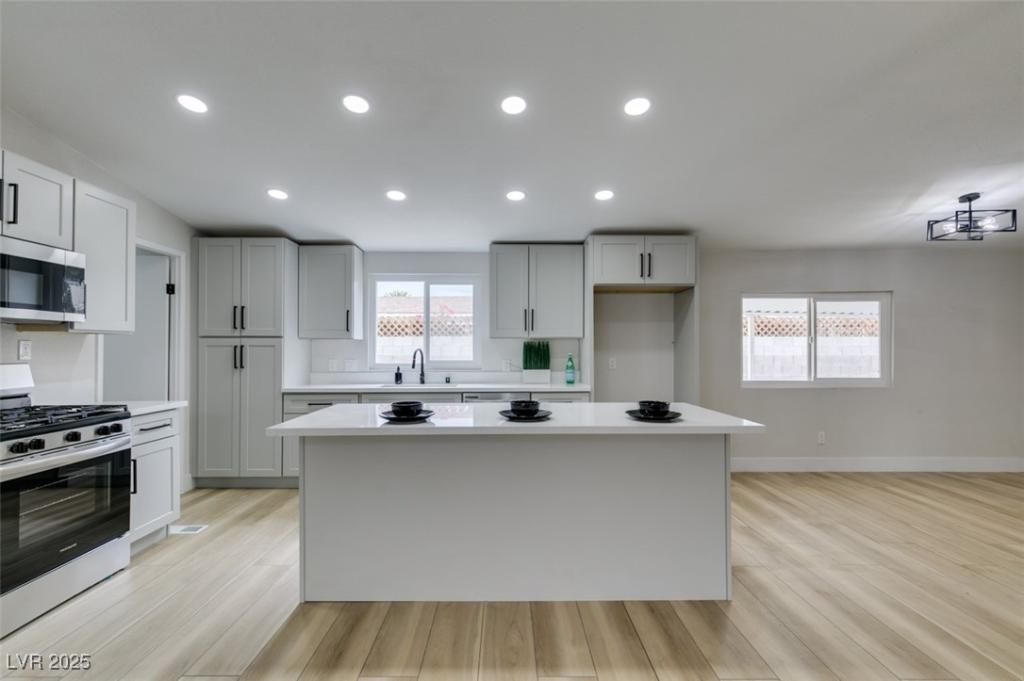Enter this stunning renovation to an open concept floor plan pouring in natural light. NEW Dove Grey Shaker cabinets contrasted by matte black handles. Modern Quartz countertops, stainless steel appliances and recessed LED can lights. Both Bathrooms have been remodeled top to bottom. Warm luxury vinyl plank flooring that can withstand the family parties. Freshly painted inside including upgraded 5″ baseboards. New light fixtures inside and out, kitchen & bath faucets, door handles, ceiling fans, chandeliers, toilets, light switches, everything you need to be able to simply move in and enjoy all this incredible home!
Property Details
Price:
$289,500
MLS #:
2718945
Status:
Pending
Beds:
3
Baths:
2
Type:
Single Family
Subtype:
ManufacturedHome
Subdivision:
Desert Inn Mobile Estate 2
Listed Date:
Sep 19, 2025
Finished Sq Ft:
1,584
Total Sq Ft:
1,584
Lot Size:
5,227 sqft / 0.12 acres (approx)
Year Built:
1983
Schools
Elementary School:
Smith, Hal,Smith, Hal
Middle School:
Harney Kathleen & Tim
High School:
Chaparral
Interior
Appliances
Dishwasher, Disposal, Gas Range, Microwave
Bathrooms
2 Full Bathrooms
Cooling
Central Air, Electric
Flooring
Carpet, Luxury Vinyl Plank
Heating
Central, Gas
Laundry Features
Gas Dryer Hookup, Main Level
Exterior
Architectural Style
Manufactured Home, One Story
Association Amenities
Clubhouse, Park, Pool, Spa Hot Tub
Community Features
Pool
Exterior Features
Private Yard, Shed
Other Structures
Sheds
Parking Features
Attached Carport, Garage, Private
Roof
Composition, Shingle
Financial
HOA Fee
$90
HOA Frequency
Monthly
HOA Includes
AssociationManagement
HOA Name
Desert Inn Mobile
Taxes
$519
Directions
FROM DESERT INN AND NELLIS, GO SOUTH TO 2ND LEFT TURN INTO DESERT INN MOBILE ESTATES, TURN LEFT AT ALLEGHENY ( 1ST STREET)
Map
Contact Us
Mortgage Calculator
Similar Listings Nearby

3394 Allegheny Drive
Las Vegas, NV

