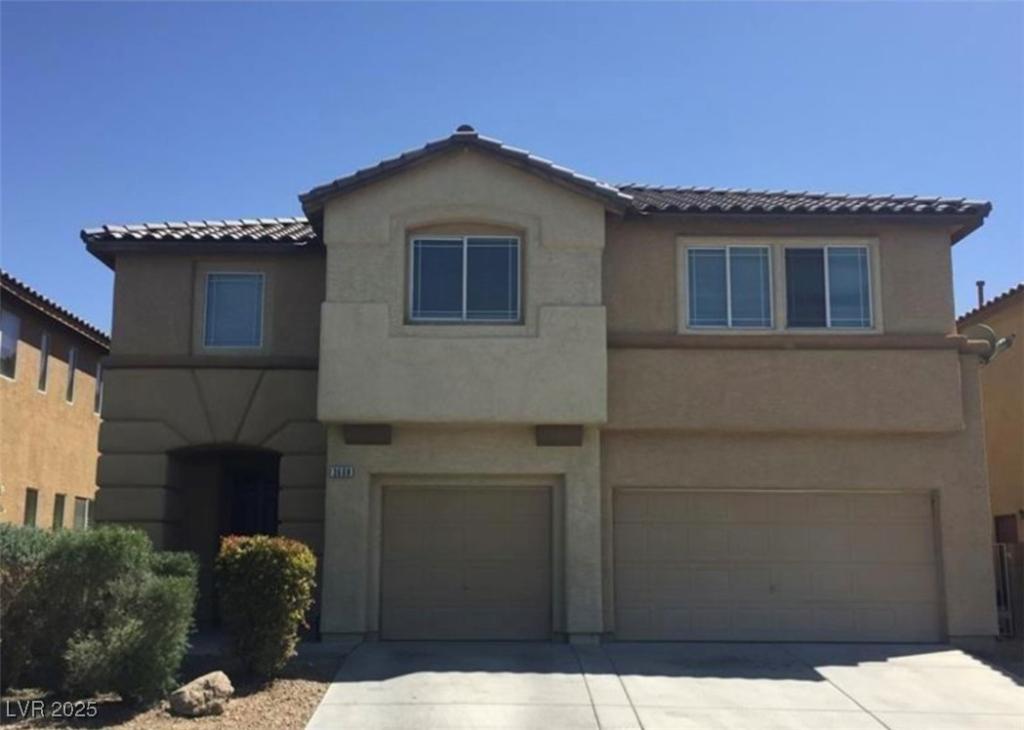Wow! Come check out this 5 bedroom 4 bathroom home in a gated community. Open floorplan has high ceilings with a lot of natural light. Large kitchen with tile flooring and granite counter tops, island and a separate dining area. Large primary with a walk in closet. Primary bath has double sinks, separate tub and shower. Good size bedrooms. This house is beautiful!
Property Details
Price:
$629,900
MLS #:
2715060
Status:
Active
Beds:
7
Baths:
4
Type:
Single Family
Subtype:
SingleFamilyResidence
Subdivision:
Desert Inn Master Plan
Listed Date:
Sep 1, 2025
Finished Sq Ft:
3,765
Total Sq Ft:
3,765
Lot Size:
5,227 sqft / 0.12 acres (approx)
Year Built:
2005
Schools
Elementary School:
Cunnngham,Cunnngham
Middle School:
Harney Kathleen & Tim
High School:
Chaparral
Interior
Appliances
Gas Range
Bathrooms
3 Full Bathrooms, 1 Half Bathroom
Cooling
Central Air, Electric
Flooring
Carpet, Tile
Heating
Central, Gas
Laundry Features
Gas Dryer Hookup, Main Level, Laundry Room
Exterior
Architectural Style
Two Story
Construction Materials
Drywall
Exterior Features
None
Parking Features
Attached, Garage, Private
Roof
Tile
Security Features
Gated Community
Financial
HOA Fee
$65
HOA Frequency
Monthly
HOA Includes
AssociationManagement
HOA Name
Sunridge MAster
Taxes
$3,095
Directions
From 95 exit Flamingo East, Left on Nellis, Right on Desert Inn, Right on Theme to Weatherburn, through gate to Tundra Swan. Home is on the left.
Map
Contact Us
Mortgage Calculator
Similar Listings Nearby

3608 Tundra Swan Street
Las Vegas, NV

