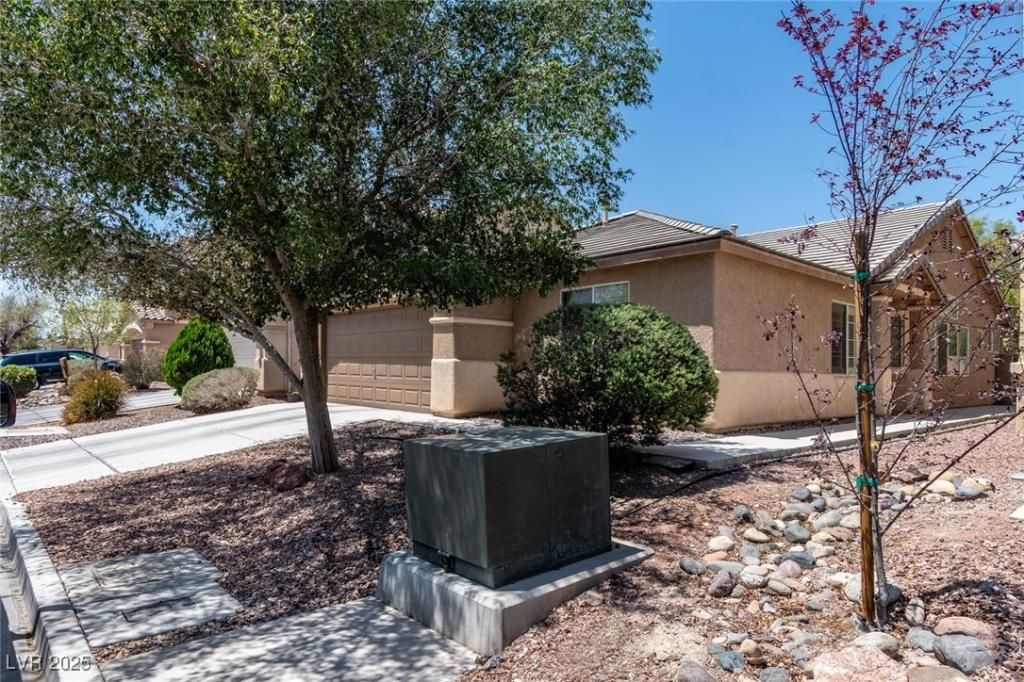Well-loved single-story home as open floor with laminated wood floors and many features for your enjoyment. The entry opens to the great room with vaulted ceilings, laminated wood flooring, plantation shutters with space for entertaining and dining. Kitchen: SS appliances, recessed LED lighting, granite counters & breakfast bar. The primary suite: vaulted ceilings, sliding glass door to the covered patio & a full ensuite bathroom with walk-in closet. 2nd & 3rd bedrooms are separate from the primary bedroom. Upgraded 2nd bathroom includes walk-in shower. Enjoy the conveniently located laundry room. Many features: laminated wood floors, plantation shutters, LED recessed lights, ceiling fans, glass storm doors with integrated slide-down screen panels on front and back doors. Low maintenance landscaping in both the front and back yards. The covered patio & shady backyard are designed for entertaining or quiet evenings under the stars. BBQ included. See this move-in ready home today!
Property Details
Price:
$379,000
MLS #:
2696125
Status:
Active
Beds:
3
Baths:
2
Type:
Single Family
Subtype:
SingleFamilyResidence
Subdivision:
Desert Inn Master Plan- Phase 2
Listed Date:
Jul 3, 2025
Finished Sq Ft:
1,504
Total Sq Ft:
1,504
Lot Size:
4,792 sqft / 0.11 acres (approx)
Year Built:
2005
Schools
Elementary School:
Cunnngham,Cunnngham
Middle School:
Harney Kathleen & Tim
High School:
Chaparral
Interior
Appliances
Dryer, Disposal, Gas Range, Gas Water Heater, Microwave, Refrigerator, Water Heater, Washer
Bathrooms
1 Full Bathroom, 1 Three Quarter Bathroom
Cooling
Central Air, Electric, Refrigerated
Fireplaces Total
1
Flooring
Laminate, Tile
Heating
Central, Gas
Laundry Features
Gas Dryer Hookup, Laundry Room
Exterior
Architectural Style
One Story
Construction Materials
Frame, Stucco, Drywall
Exterior Features
Patio, Sprinkler Irrigation
Parking Features
Attached, Garage, Garage Door Opener, Open, Private
Roof
Pitched, Tile
Financial
HOA Fee
$72
HOA Frequency
Monthly
HOA Includes
AssociationManagement,CommonAreas,Taxes
HOA Name
Sunrise Ridge
Taxes
$1,432
Directions
From 95 and Flamingo, Go East On Flamingo. Turn Left on Cabana Drive. Turn Right On E Desert Inn Road. Turn Right On S Theme Road. Turn Left on Misty Lilac Ct. Home Will Be On Your Right.
Map
Contact Us
Mortgage Calculator
Similar Listings Nearby

4035 Misty Lilac Court
Las Vegas, NV
LIGHTBOX-IMAGES
NOTIFY-MSG

