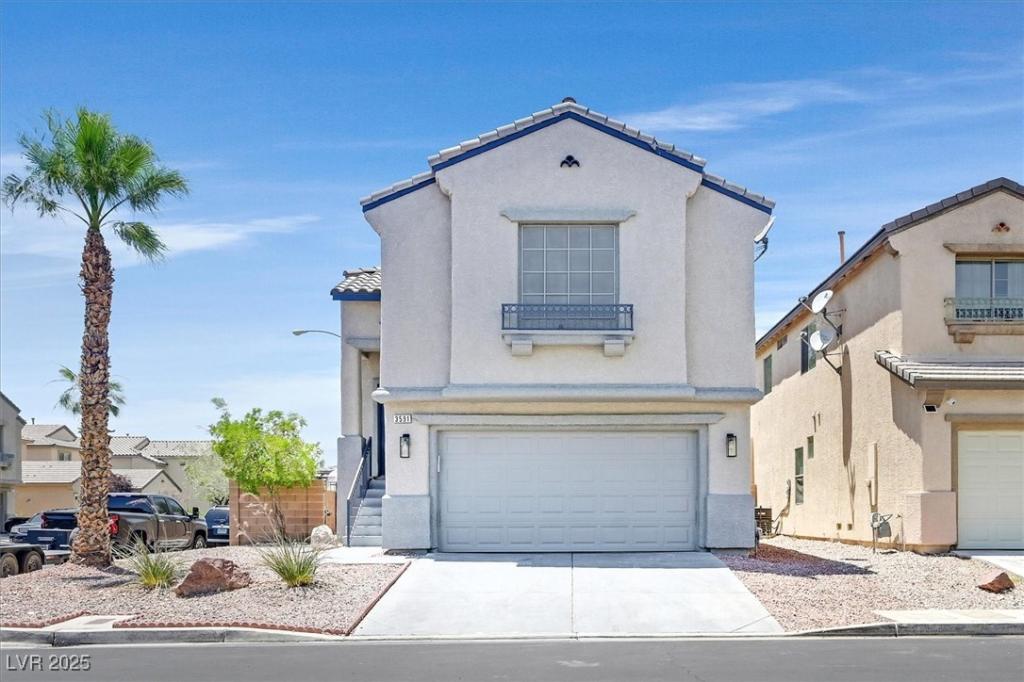You’ve finally found it! The most beautiful 4-bedroom home with a sparkling pool, on a HUGE lot! This immaculately maintained home is upgraded and updated to the max. Features include luxury vinyl plank flooring, soft-close cabinets, gas fireplace, and a chef’s kitchen with state-of-the-art appliances, pendulum lighting, and quartzite counters. Bathrooms are fully upgraded, including a spa-like primary suite with double closets and a walk-in shower. Located near the mountains, backing up to Stallion Mountain Golf Course, in a highly sought after community! Enjoy a resurfaced pool, pergola, pavers, fresh paint inside and out, a new garage door, and a smart WiFi-enabled opener. Extras include dual-pane windows, ceiling fans in every room, new doors, added insulation, first-floor laundry with cabinets, garage storage, updated plumbing/main line, water filtration system, and 220V outlet—plus more!
Property Details
Price:
$445,000
MLS #:
2705388
Status:
Active
Beds:
4
Baths:
3
Type:
Single Family
Subtype:
SingleFamilyResidence
Subdivision:
Desert Inn Master Plan Phase 1
Listed Date:
Jul 29, 2025
Finished Sq Ft:
1,749
Total Sq Ft:
1,749
Lot Size:
5,227 sqft / 0.12 acres (approx)
Year Built:
2005
Schools
Elementary School:
Iverson, Mervin,Iverson, Mervin
Middle School:
Harney Kathleen & Tim
High School:
Chaparral
Interior
Appliances
Dryer, Disposal, Gas Range, Microwave, Refrigerator, Washer
Bathrooms
2 Full Bathrooms, 1 Half Bathroom
Cooling
Central Air, Electric
Fireplaces Total
1
Flooring
Luxury Vinyl Plank
Heating
Central, Gas
Laundry Features
Gas Dryer Hookup, Upper Level
Exterior
Architectural Style
Two Story
Association Amenities
Jogging Path, Park
Exterior Features
Private Yard
Parking Features
Attached, Garage, Private
Roof
Tile
Financial
HOA Fee
$64
HOA Frequency
Monthly
HOA Includes
AssociationManagement
HOA Name
Thoroughbred
Taxes
$1,397
Directions
From Nellis and Desert Inn East on Desert Inn South on Theme East on Weatherburn right on Ashford
Grove, left on Hamilton Grove, to Gloucester.
Map
Contact Us
Mortgage Calculator
Similar Listings Nearby

3591 Gloucester Gate Street
Las Vegas, NV
LIGHTBOX-IMAGES
NOTIFY-MSG

