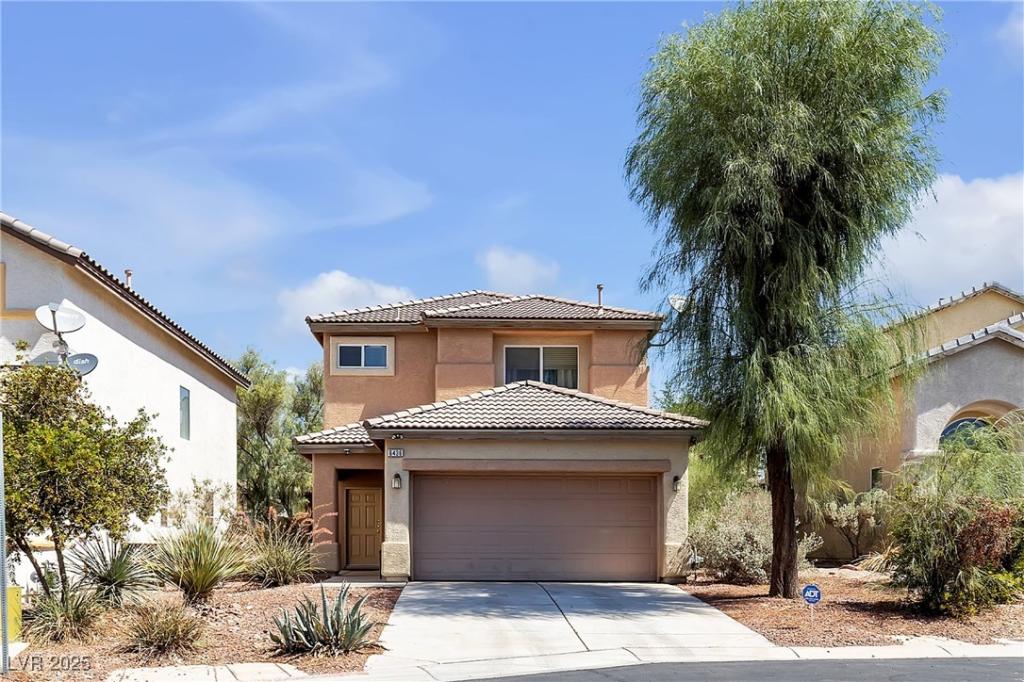Welcome to this spacious 4 bedroom home with 2 car garage nestled on a quiet cul-de-sac in a highly sought-after gated community! Step inside to an inviting open floor plan, featuring a cozy living room with custom built-in bookshelves — perfect for showcasing your favorite books and decor! The kitchen is complete with a walk-in pantry and all stainless steel appliances included, making meal prep a breeze! Upstairs, you’ll find a versatile loft area perfect for a kid’s space or office desk! The primary bedroom is a true retreat, offering a ceiling fan for added comfort, a spacious walk-in closet and an en-suite bath with dual sinks, a separate shower and a soaking tub—ideal for relaxation after a long day! Convenience is key with the laundry room conveniently located upstairs! The backyard offers a covered patio and low-maintenance desert landscaping—perfect for enjoying the outdoors without the upkeep! This home is just minutes from schools, shopping, dining, entertainment and more!
Property Details
Price:
$460,000
MLS #:
2700703
Status:
Active
Beds:
4
Baths:
3
Type:
Single Family
Subtype:
SingleFamilyResidence
Subdivision:
Desert Inn Master Plan Parcel C
Listed Date:
Jul 14, 2025
Finished Sq Ft:
2,069
Total Sq Ft:
2,069
Lot Size:
4,792 sqft / 0.11 acres (approx)
Year Built:
2004
Schools
Elementary School:
Cunnngham,Cunnngham
Middle School:
Harney Kathleen & Tim
High School:
Chaparral
Interior
Appliances
Dryer, Dishwasher, Gas Cooktop, Disposal, Microwave, Refrigerator, Washer
Bathrooms
2 Full Bathrooms, 1 Half Bathroom
Cooling
Central Air, Electric
Flooring
Carpet, Luxury Vinyl Plank
Heating
Central, Gas
Laundry Features
Gas Dryer Hookup, Laundry Room, Upper Level
Exterior
Architectural Style
Two Story
Association Amenities
Gated
Construction Materials
Frame, Stucco
Exterior Features
Patio, Private Yard, Sprinkler Irrigation
Parking Features
Attached, Garage, Garage Door Opener, Inside Entrance, Private
Roof
Tile
Security Features
Prewired, Gated Community
Financial
HOA Fee
$79
HOA Frequency
Monthly
HOA Name
Thoroughbred Mgmt
Taxes
$1,290
Directions
From Flamingo Rd & Boulder Hwy – East on Flamingo Rd – Left on Cabana Dr – Right on Desert Inn Rd – Right on Theme Rd – Left on Bison Meadow Ave – Through Gate – Left on Squirrel St – Right on Swift Fox Ct – Home is on the Left.
Map
Contact Us
Mortgage Calculator
Similar Listings Nearby

6436 Swift Fox Court
Las Vegas, NV

