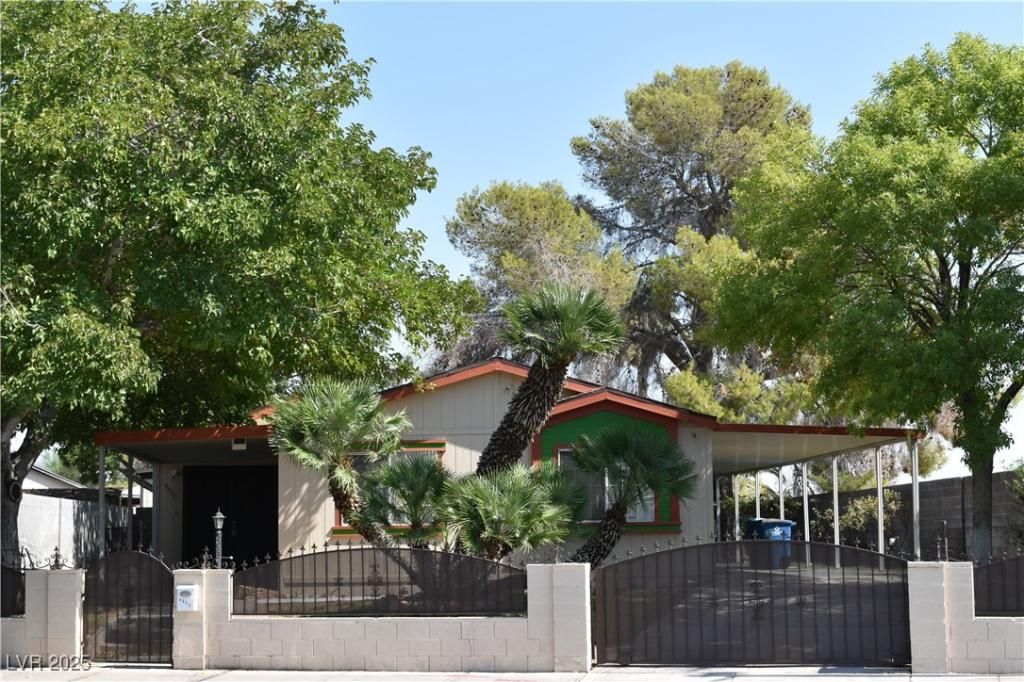Spacious triple wide manufactured home converted to real property. 3 bedrooms, 2 full bathrooms, & a 62′ long carport/covered patio. Living room with vaulted ceiling, double front doors, & wood burning fireplace. Dining room has vaulted ceiling, ceiling fan, & built-in china hutch. Kitchen with vaulted ceiling, beautiful solid oak cabinets, 6′ breakfast bar, dishwasher, electric stove, built-in microwave, & side by side refrigerator. Primary bedroom has vaulted ceiling, walk-in closet with mirrored doors, & is separate from the other bedrooms. Primary bathroom with vaulted ceiling, double sinks, garden bathtub,& separate stall shower. 2nd & 3rd bedrooms are a 2 room suite with vaulted ceilings, ceiling fans, closet with mirrored doors, & a door to the carport. Laundry-utility room has cabinets & counter top. 10’x22′ covered patio at front door & a 12’x62′ carport/covered patio. Whole property is fully fenced (front & back) & 10’x8′ shed in back has panneling & AC. New roof put on 2024.
Property Details
Price:
$339,000
MLS #:
2742728
Status:
Active
Beds:
3
Baths:
2
Type:
Single Family
Subtype:
ManufacturedHome
Subdivision:
Desert Inn Estate
Listed Date:
Dec 20, 2025
Finished Sq Ft:
1,878
Total Sq Ft:
1,878
Lot Size:
6,970 sqft / 0.16 acres (approx)
Year Built:
1993
Schools
Elementary School:
Smith, Hal,Smith, Hal
Middle School:
Harney Kathleen & Tim
High School:
Chaparral
Interior
Appliances
Dryer, Dishwasher, Electric Range, Disposal, Gas Water Heater, Microwave, Refrigerator, Water Heater, Washer
Bathrooms
2 Full Bathrooms
Cooling
Central Air, Electric
Fireplaces Total
1
Flooring
Carpet, Linoleum, Vinyl
Heating
Central, Gas
Laundry Features
Electric Dryer Hookup, Laundry Room
Exterior
Architectural Style
Manufactured Home, One Story
Association Amenities
None
Construction Materials
Frame
Exterior Features
Patio, Private Yard, Shed, Sprinkler Irrigation
Other Structures
Manufactured Home, Sheds
Parking Features
Attached Carport, Open
Roof
Composition, Pitched, Shingle
Security Features
Controlled Access
Financial
Taxes
$941
Directions
From I-11 go east on Flamingo, left (north-west) on Boulder Hwy, right on Indios Ave, left on Twain to the property on the right.
Map
Contact Us
Mortgage Calculator
Similar Listings Nearby

4650 East Twain Avenue
Las Vegas, NV

