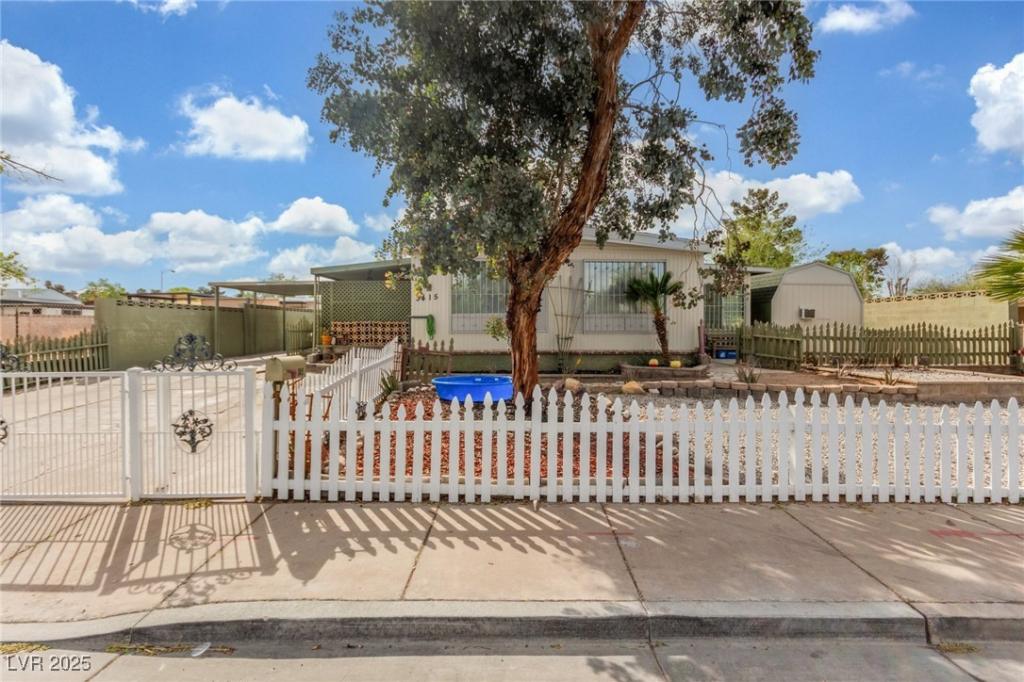Incredible Investment Opportunity – NO HOA! AWESOME Investment property for sale ! Let us show you how to make income from multi-generational living units all fully tenant occupied ready to collect rental income, with guest accommodations! Sits on a fully fenced property, this home ensures privacy & security with a wrought iron gate. Inside the main house, you’ll find an open layout perfect for everyday living! The kitchen has built-in appliances, tile counters/backsplash, wood cabinetry, & a 2-tier island w/breakfast bar. With 4 beds & 2 baths, this home provides ample space for comfortable living. PLUS! The first casita includes living room, kitchen, bedroom, & bathroom. The 2ND casita features a bedroom/living room combo, along with a kitchen. The third casita is a studio-style unit with a kitchen & a bathroom. The yard, with multiple seating areas, is ideal for relaxing or entertaining. Added perks include a storage shed & a 2-carport parking space w/extended driveway. VERY RARE !
Property Details
Price:
$380,495
MLS #:
2669346
Status:
Active
Beds:
4
Baths:
2
Type:
Single Family
Subtype:
ManufacturedHome
Subdivision:
Desert Inn Estate
Listed Date:
Mar 29, 2025
Finished Sq Ft:
1,440
Total Sq Ft:
1,440
Lot Size:
8,712 sqft / 0.20 acres (approx)
Year Built:
1970
Schools
Elementary School:
Smith, Helen M.,Smith, Helen M.
Middle School:
Harney Kathleen & Tim
High School:
Chaparral
Interior
Appliances
Dishwasher, Disposal, Gas Range, Microwave
Bathrooms
2 Full Bathrooms
Cooling
Central Air, Electric
Flooring
Carpet, Laminate, Tile
Heating
Central, Gas
Laundry Features
Gas Dryer Hookup, Laundry Room
Exterior
Architectural Style
One Story
Association Amenities
None
Construction Materials
Frame, Stucco
Exterior Features
Patio, Private Yard, Shed
Other Structures
Guest House, Sheds
Parking Features
Detached Carport, Open
Roof
Composition, Shingle
Financial
Taxes
$295
Directions
S Nellis Blvd & E Desert Inn Rd. Head west on E Desert Inn Rd, Turn left onto Vista Del Monte Dr, Turn left onto Encina Dr. The property will be on the right.
Map
Contact Us
Mortgage Calculator
Similar Listings Nearby

3415 Encina Drive
Las Vegas, NV

