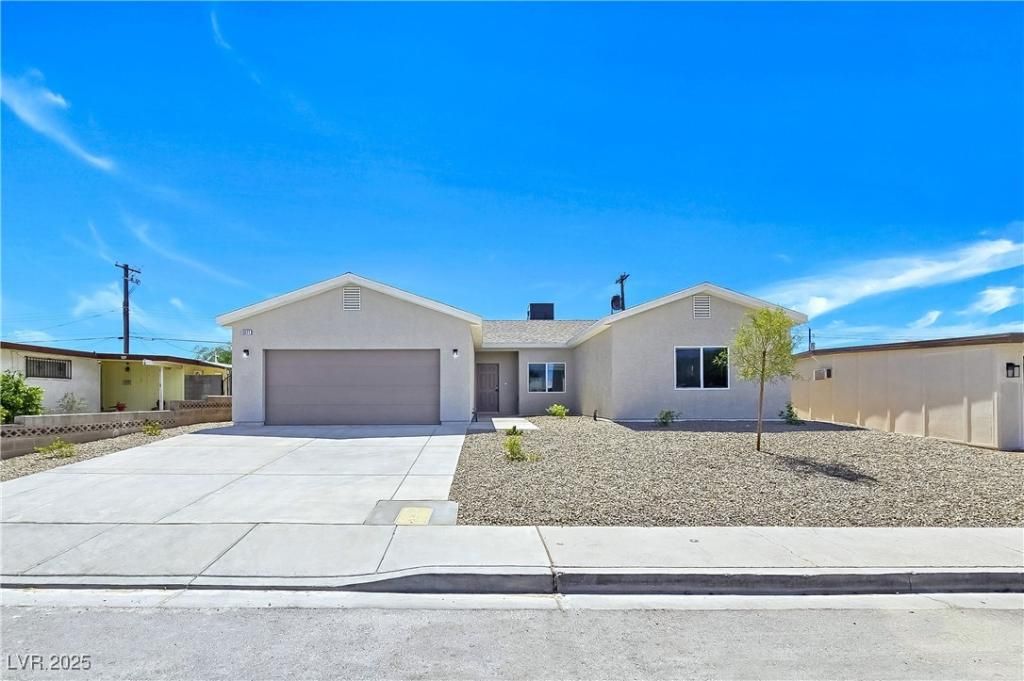Gorgeous Brand New Custom 1 story home offering approximately 1,865 sqft of modern living space with 4 bedrooms, 2 baths, and attached 2 car garage. Designed with an open concept floor plan, this home features a spacious great room with recessed lighting, ceiling fan, and stylish LVP flooring. The island kitchen showcases white shaker-style cabinets with black hardware, white quartz countertops, gray subway tile backsplash, recessed lighting, breakfast bar, pantry, & new stainless steel appliances. The owner’s suite offers a ceiling fan, walk-in closet, and a private bath with dual sinks, black framed mirrors, and a glass enclosed shower. Three additional bedrooms include ceiling fans with lights. The secondary bath features a tub/shower & LVP flooring. Laundry room w/ cabinets, two-tone interior paint, matte black fixtures, dual pane windows w/ blinds, raised panel doors with black lever handles, and a fire sprinkler system. Large rear yard with patio and low maintenance landscaping!
Property Details
Price:
$499,900
MLS #:
2716122
Status:
Active
Beds:
4
Baths:
2
Type:
Single Family
Subtype:
SingleFamilyResidence
Subdivision:
Desert Hills
Listed Date:
Oct 16, 2025
Finished Sq Ft:
1,865
Total Sq Ft:
1,865
Lot Size:
6,098 sqft / 0.14 acres (approx)
Year Built:
2025
Schools
Elementary School:
Ullom, JM,Ullom, JM
Middle School:
Woodbury C. W.
High School:
Chaparral
Interior
Appliances
Dishwasher, Electric Range, Electric Water Heater, Disposal, Microwave, Water Heater
Bathrooms
1 Full Bathroom, 1 Three Quarter Bathroom
Cooling
Central Air, Electric, High Efficiency
Flooring
Carpet, Luxury Vinyl Plank
Heating
Central, Electric, High Efficiency
Laundry Features
Electric Dryer Hookup, Main Level, Laundry Room
Exterior
Architectural Style
One Story, Custom
Association Amenities
None
Construction Materials
Frame, Stucco
Exterior Features
Patio, Private Yard, Sprinkler Irrigation
Parking Features
Attached, Finished Garage, Garage, Garage Door Opener, Inside Entrance, Open, Private
Roof
Composition, Pitched, Shingle
Security Features
Fire Sprinkler System
Financial
Taxes
$1,014
Directions
From I-11, exit Tropicana Avenue, East on Tropicana, Left on Nellis Blvd, Right on Blanton.
Map
Contact Us
Mortgage Calculator
Similar Listings Nearby

5071 Blanton Drive
Las Vegas, NV

