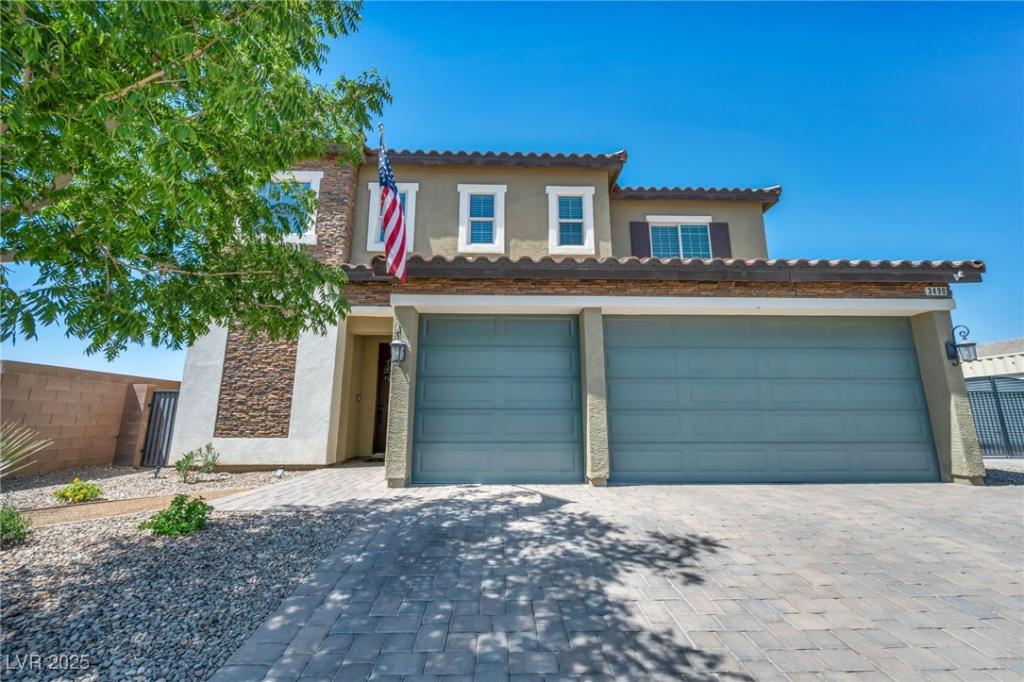Beautiful Home with Dual Master Suites, Chef’s Kitchen & Backyard Oasis
This well-maintained home offers two spacious master suites, ideal for guests or multi-gen living. The downstairs master includes a walk-in closet with washer/dryer hookups for added convenience.
Enjoy a chef’s kitchen with stainless steel appliances and an open layout perfect for entertaining. The living room is prewired for surround sound and includes installed speakers for immersive audio.
Outside, take advantage of full RV hookups with 220 power and sewer. The pool was professionally drained and acid-washed (June 2025) with new filters added.
Additional highlights:
2×6 exterior wall construction for durability and efficiency
Landscaping refresh (June 2025) with new plants, ground cover, and solar lighting
Great location near shopping, dining, and recreation
A perfect blend of comfort, upgrades, and style—ready for you to move in and enjoy!
This well-maintained home offers two spacious master suites, ideal for guests or multi-gen living. The downstairs master includes a walk-in closet with washer/dryer hookups for added convenience.
Enjoy a chef’s kitchen with stainless steel appliances and an open layout perfect for entertaining. The living room is prewired for surround sound and includes installed speakers for immersive audio.
Outside, take advantage of full RV hookups with 220 power and sewer. The pool was professionally drained and acid-washed (June 2025) with new filters added.
Additional highlights:
2×6 exterior wall construction for durability and efficiency
Landscaping refresh (June 2025) with new plants, ground cover, and solar lighting
Great location near shopping, dining, and recreation
A perfect blend of comfort, upgrades, and style—ready for you to move in and enjoy!
Property Details
Price:
$825,000
MLS #:
2701906
Status:
Pending
Beds:
4
Baths:
4
Type:
Single Family
Subtype:
SingleFamilyResidence
Subdivision:
Dean Martin / Pyle
Listed Date:
Jul 16, 2025
Finished Sq Ft:
3,179
Total Sq Ft:
3,179
Lot Size:
10,019 sqft / 0.23 acres (approx)
Year Built:
2017
Schools
Elementary School:
Ortwein, Dennis,Ortwein, Dennis
Middle School:
Tarkanian
High School:
Desert Oasis
Interior
Appliances
Built In Gas Oven, Dryer, Gas Cooktop, Disposal, Microwave, Refrigerator, Washer
Bathrooms
3 Full Bathrooms, 1 Half Bathroom
Cooling
Central Air, Electric
Flooring
Carpet, Tile
Heating
Central, Gas
Laundry Features
Electric Dryer Hookup, Gas Dryer Hookup, Upper Level
Exterior
Architectural Style
Two Story
Association Amenities
None
Exterior Features
Built In Barbecue, Barbecue, Patio, Private Yard, Rv Hookup, Sprinkler Irrigation
Parking Features
Attached, Garage, Garage Door Opener, Inside Entrance, Private, Rv Hook Ups, Rv Access Parking, Rv Paved
Roof
Tile
Financial
Taxes
$5,930
Directions
Exit I-15S at Silverado Ranch Blvd. Turn Right onto Silverado Ranch Blvd: After exiting, head West on Silverado Ranch Blvd. Turn Left onto Valley View Blvd: Continue South on Valley View Blvd. Turn Right onto W. Haleh Ave. Proceed West on W. Haleh Ave.
Map
Contact Us
Mortgage Calculator
Similar Listings Nearby

3490 West Haleh Avenue
Las Vegas, NV

